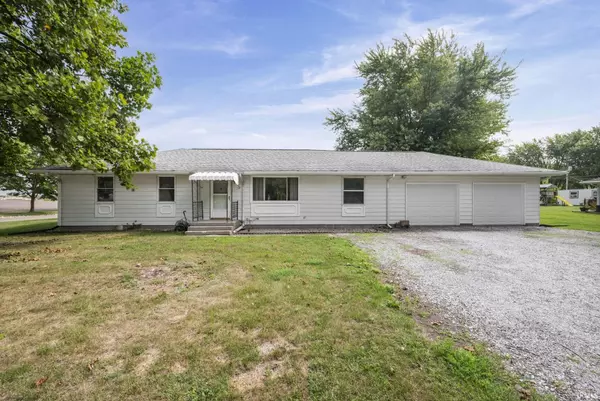$225,000
$225,000
For more information regarding the value of a property, please contact us for a free consultation.
1265 S Meadow Drive Monticello, IN 47960
4 Beds
2 Baths
1,688 SqFt
Key Details
Sold Price $225,000
Property Type Single Family Home
Sub Type Site-Built Home
Listing Status Sold
Purchase Type For Sale
Square Footage 1,688 sqft
Subdivision Suburban Estates
MLS Listing ID 202538929
Sold Date 10/24/25
Style One Story
Bedrooms 4
Full Baths 2
Abv Grd Liv Area 1,688
Total Fin. Sqft 1688
Year Built 1976
Annual Tax Amount $309
Tax Year 2024
Lot Size 0.386 Acres
Property Sub-Type Site-Built Home
Property Description
Owned by the same family for nearly 50 years, this beautifully maintained 4-bedroom, 2-bath home offers space, comfort, and timeless care. Situated on a large corner lot adjacted to an open field, it provides a sense of extra privacy and wide-open views. The fully fenced yard features a huge covered patio—perfect for relaxing or entertaining year-round. Inside, the oversized kitchen offers abundant workspace and storage, while all bedrooms are generously sized. Every room has been freshly painted, and the spacious family room showcases new vinyl plank flooring—a versatile area that could easily be converted into a fifth bedroom if desired. With excellent storage throughout, this home combines classic charm with thoughtful updates in a peaceful, open setting.
Location
State IN
County White County
Area White County
Direction SR 24 to 425 E. South to 150 S. Left on 150 to Meadow Dr. Last house on right.
Rooms
Family Room 12 x 19
Basement Crawl
Kitchen Main, 15 x 13
Interior
Heating Gas, Forced Air
Cooling Central Air
Flooring Carpet, Vinyl, Ceramic Tile
Appliance Dishwasher, Refrigerator, Window Treatments, Kitchen Exhaust Hood, Range-Gas, Water Heater Gas
Laundry Main, 6 x 8
Exterior
Parking Features Attached
Garage Spaces 2.0
Fence Chain Link
Amenities Available Closet(s) Walk-in, Patio Covered
Roof Type Asphalt
Building
Lot Description Level
Story 1
Foundation Crawl
Sewer Septic
Water City
Architectural Style Ranch
Structure Type Aluminum,Wood
New Construction No
Schools
Elementary Schools Meadowlawn
Middle Schools Roosevelt
High Schools Twin Lakes
School District Twin Lakes School Corp.
Others
Financing Cash,Conventional,FHA,VA
Read Less
Want to know what your home might be worth? Contact us for a FREE valuation!

Our team is ready to help you sell your home for the highest possible price ASAP

IDX information provided by the Indiana Regional MLS
Bought with Garrett Criswell • Raeco Realty






