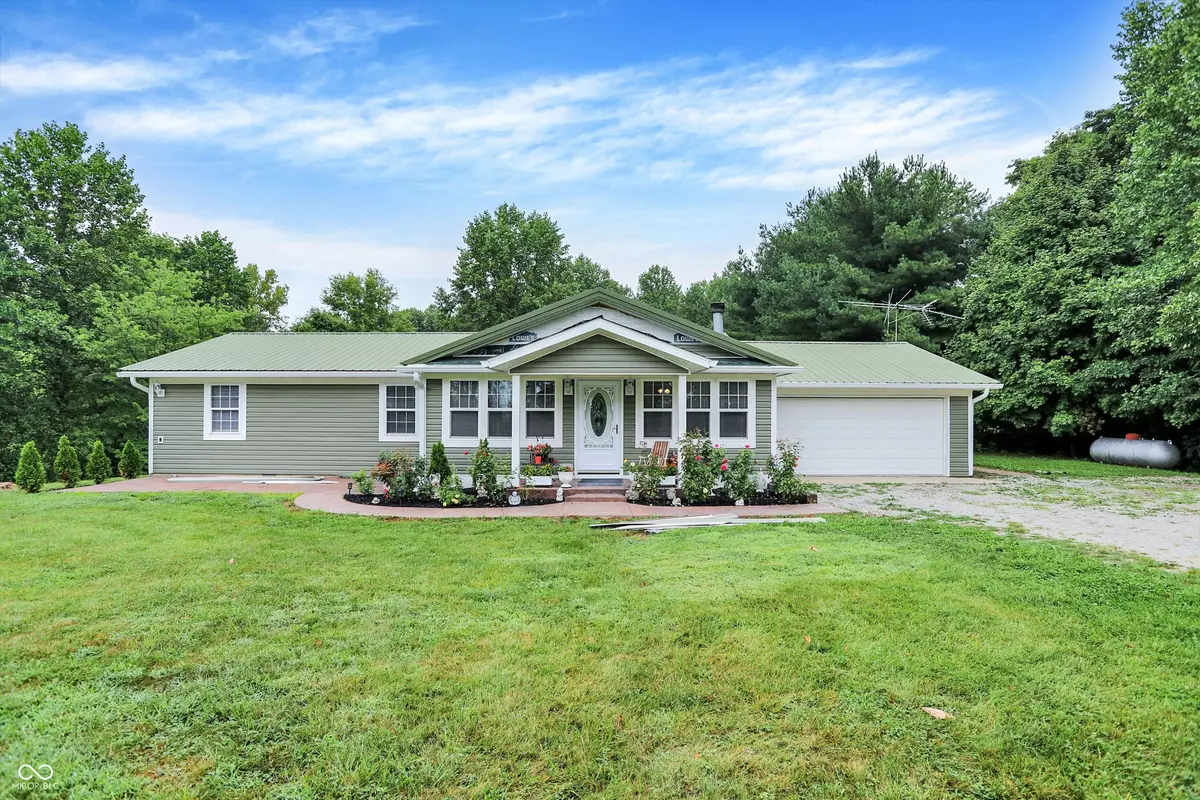$400,000
$429,999
7.0%For more information regarding the value of a property, please contact us for a free consultation.
1577 Childers RD Gosport, IN 47433
3 Beds
2 Baths
1,712 SqFt
Key Details
Sold Price $400,000
Property Type Single Family Home
Sub Type Single Family Residence
Listing Status Sold
Purchase Type For Sale
Square Footage 1,712 sqft
Price per Sqft $233
Subdivision No Subdivision
MLS Listing ID 22056590
Sold Date 10/24/25
Bedrooms 3
Full Baths 2
HOA Y/N No
Year Built 1998
Tax Year 2024
Lot Size 6.100 Acres
Acres 6.1
Property Sub-Type Single Family Residence
Property Description
Discover this stunningly renovated ranch-style home, featuring 3 bedrooms and 2 bathrooms, situated on a generous 6-acre lot. Upon entry, you'll be welcomed by a captivating sunroom porch with tray ceilings, leading into a bright and spacious interior adorned with luxury vinyl plank flooring throughout. The expansive living room is highlighted by a warm wood-burning fireplace and an adjoining office nook, ideal for remote work or study. Freshly painted walls enhance the inviting ambiance of the home. The dining room flows effortlessly into the kitchen, which is equipped with solid wood cabinets and a custom backsplash, making it a perfect space for entertaining guests. The primary bedroom offers an en-suite bathroom, while all bathrooms have been thoughtfully updated with stylish glass door inserts and modern vanities. Venture outside to find a beautifully landscaped front patio featuring stamped concrete, alongside a matching mini barn with a loft and garage door in the backyard. This corner lot provides ample space for outdoor activities and exploration. The property is complete with brand-new exterior siding, gutters and a sealed metal roof for enhanced durability. Additionally, an attached insulated and finished two-car garage is available, which can also function as a workshop. Don't miss the opportunity to make this beautifully updated home yours!
Location
State IN
County Owen
Rooms
Main Level Bedrooms 3
Interior
Interior Features Attic Access
Heating Forced Air, Propane
Cooling Central Air
Fireplaces Number 1
Fireplaces Type Living Room, Wood Burning
Equipment Smoke Alarm
Fireplace Y
Appliance Dishwasher, Dryer, MicroHood, Gas Oven, Propane Water Heater, Refrigerator, Washer
Exterior
Exterior Feature Barn Mini, Storage
Garage Spaces 2.0
Building
Story One
Foundation Block
Water Private
Architectural Style Ranch
Structure Type Vinyl Siding
New Construction false
Schools
School District Spencer-Owen Community Schools
Read Less
Want to know what your home might be worth? Contact us for a FREE valuation!

Our team is ready to help you sell your home for the highest possible price ASAP

© 2025 All listing information is courtesy of MIBOR Broker Listing Cooperative(R) as distributed by MLS Grid. All rights reserved.


