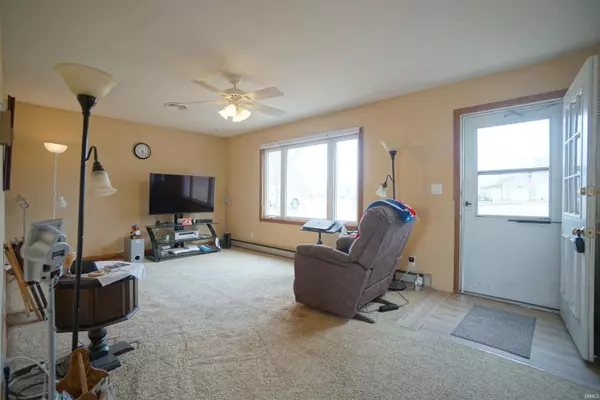$193,000
$199,900
3.5%For more information regarding the value of a property, please contact us for a free consultation.
2296 Sycamore Drive Rochester, IN 46975-8181
4 Beds
2 Baths
1,404 SqFt
Key Details
Sold Price $193,000
Property Type Single Family Home
Sub Type Site-Built Home
Listing Status Sold
Purchase Type For Sale
Square Footage 1,404 sqft
Subdivision Bellwood Acres
MLS Listing ID 202506880
Sold Date 10/27/25
Style One Story
Bedrooms 4
Full Baths 1
Half Baths 1
Abv Grd Liv Area 1,404
Total Fin. Sqft 1404
Year Built 1973
Annual Tax Amount $88
Tax Year 2025
Lot Size 0.670 Acres
Property Sub-Type Site-Built Home
Property Description
Ready to move into 4 bedroom, 1 1/2 bathroom, 1404 sq. ft. home with an oversized 2+ car attached garage on a double corner lot in a conveniently located country subdivision just outside city limits. The front porch entrance brings you into the living room that connects to the dining room with slider door access to the patio overlooking the large back and side yards. The fully appointed kitchen with island and plenty of counter tops and storage is connected to the dining room and into the family room. Just off the family room you'll find the entrance to the attached garage and a bedroom currently used as an office. The laundry room is connected to the dining room along with a hallway that leads you to the primary bedroom suite with plenty of closet space and a half bathroom. 2 additional bedrooms and a full bathroom complete the floorplan. "NEWS" include: '24: Hickory kitchen cabinet fronts, countertops, subway tile backsplash, sink and faucet, updated full bathroom; '23: Electric water heater; '22: Central air conditioning condenser and air handler; '20: House & garage roof. This property has been well maintained and includes an asphalt driveway and a 12' x 8; storage shed.
Location
State IN
County Fulton County
Area Fulton County
Direction US 31 to S. Old US Hwy 31, W to Sycamore Dr. to House on Right
Rooms
Family Room 14 x 11
Basement Crawl
Dining Room 13 x 9
Kitchen , 13 x 11
Interior
Heating Electric, Baseboard
Cooling Central Air
Flooring Carpet, Laminate, Vinyl
Appliance Dishwasher, Microwave, Refrigerator, Washer, Window Treatments, Dryer-Electric, Oven-Convection, Oven-Electric, Range-Electric, Water Heater Electric, Water Softener-Owned, Window Treatment-Blinds
Laundry Main, 9 x 2
Exterior
Parking Features Attached
Garage Spaces 2.0
Amenities Available Attic Pull Down Stairs, Ceiling Fan(s), Countertops-Laminate, Garage Door Opener, Kitchen Island, Patio Open, Stand Up Shower, Main Floor Laundry
Roof Type Asphalt
Building
Lot Description Corner
Story 1
Foundation Crawl
Sewer None
Water Well
Architectural Style Ranch
Structure Type Brick,Vinyl
New Construction No
Schools
Elementary Schools Columbia / Riddle
Middle Schools Rochester Community
High Schools Rochester Community
School District Rochester Community School Corp.
Others
Financing Cash,Conventional,FHA,USDA,VA
Read Less
Want to know what your home might be worth? Contact us for a FREE valuation!

Our team is ready to help you sell your home for the highest possible price ASAP

IDX information provided by the Indiana Regional MLS
Bought with Susan Hoffman • RE/MAX Results






