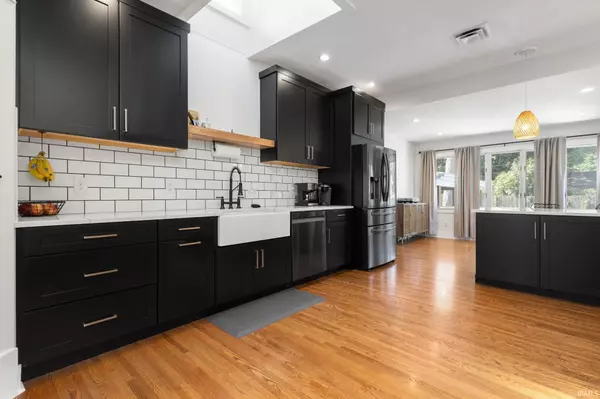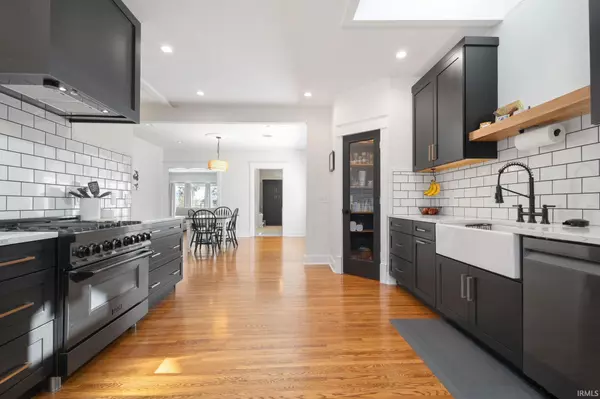$449,900
$449,900
For more information regarding the value of a property, please contact us for a free consultation.
1502 Greenleaf Boulevard Elkhart, IN 46514
3 Beds
4 Baths
5,160 SqFt
Key Details
Sold Price $449,900
Property Type Single Family Home
Sub Type Site-Built Home
Listing Status Sold
Purchase Type For Sale
Square Footage 5,160 sqft
MLS Listing ID 202536796
Sold Date 10/27/25
Style One Story
Bedrooms 3
Full Baths 3
Half Baths 1
Abv Grd Liv Area 3,128
Total Fin. Sqft 5160
Year Built 1920
Annual Tax Amount $3,271
Tax Year 2025
Lot Size 0.340 Acres
Property Sub-Type Site-Built Home
Property Description
Step into this Greenleaf Gem.....This 1920 home has the character of yester-year and all the modern amenities of today....This home has been lovingly remodeled and shows the care and decisions that were made with every touch. Step from the tiled elevated front porch leading to the entry....you will be invited to the expansive living room with gas fireplace that sits conveniently off the very large kitchen featuring quartz counters, subway tile backsplash, new soft close cabinetry, large windows over-looking the covered and open patio to the fenced yard. Let's not forget this home also offers 3 ML Bedrooms, which the primary features a wall of windows- 3 ML Baths, ML Laundry, beautiful hardwood flooring throughout, take a stroll down to the Lower Level also highlighting a rec room with bar, and a family room with brick fireplace. This is a must see property....New cement drive leading to the extra large garage.
Location
State IN
County Elkhart County
Area Elkhart County
Direction Johnson St East on Beardsley to Greenleaf to property
Rooms
Family Room 25 x 15
Basement Crawl, Full Basement
Dining Room 15 x 13
Kitchen Main, 19 x 12
Interior
Heating Gas, Forced Air
Cooling Central Air
Fireplaces Number 2
Fireplaces Type Family Rm, Living/Great Rm
Appliance Dishwasher, Microwave, Refrigerator, Kitchen Exhaust Hood, Range-Gas, Sump Pump, Water Heater Gas
Laundry Main
Exterior
Parking Features Attached
Garage Spaces 3.0
Fence Privacy
Amenities Available 1st Bdrm En Suite, Breakfast Bar, Built-In Bookcase, Cable Available, Ceiling-9+, Ceiling Fan(s), Countertops-Solid Surf, Countertops-Stone, Disposal, Eat-In Kitchen, Foyer Entry, Garage Door Opener, Landscaped, Patio Covered, Patio Open, Main Level Bedroom Suite, Main Floor Laundry, Sump Pump, Custom Cabinetry
Building
Lot Description Level
Story 1
Foundation Crawl, Full Basement
Sewer City
Water City
Architectural Style Craftsman
Structure Type Brick,Vinyl
New Construction No
Schools
Elementary Schools Eastwood
Middle Schools North Side
High Schools Elkhart
School District Elkhart Community Schools
Others
Financing Cash,Conventional,FHA,VA
Read Less
Want to know what your home might be worth? Contact us for a FREE valuation!

Our team is ready to help you sell your home for the highest possible price ASAP

IDX information provided by the Indiana Regional MLS
Bought with Abram Christianson • Howard Hanna SB Real Estate






