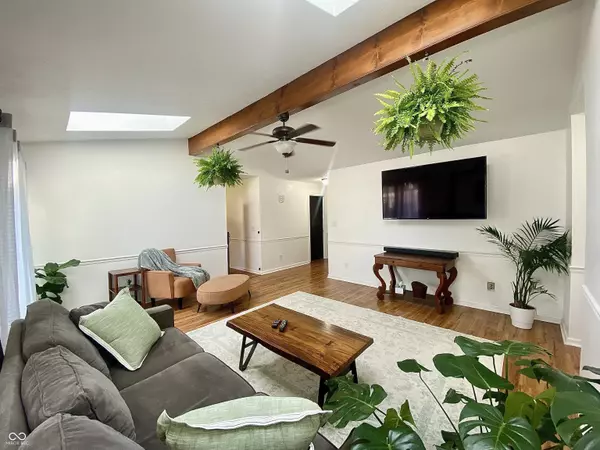$299,000
$299,900
0.3%For more information regarding the value of a property, please contact us for a free consultation.
8829 Tracy DR Clayton, IN 46118
3 Beds
2 Baths
1,315 SqFt
Key Details
Sold Price $299,000
Property Type Single Family Home
Sub Type Single Family Residence
Listing Status Sold
Purchase Type For Sale
Square Footage 1,315 sqft
Price per Sqft $227
Subdivision Country Aire Estates
MLS Listing ID 22048402
Sold Date 10/28/25
Bedrooms 3
Full Baths 2
HOA Y/N No
Year Built 1991
Tax Year 2024
Lot Size 0.550 Acres
Acres 0.55
Property Sub-Type Single Family Residence
Property Description
Tucked away at 8829 Tracy Dr in Clayton, this charming Hendricks County ranch offers the perfect blend of peaceful rural living and easy access to I-70, Plainfield, and the amenities of Avon. Step inside to a warm, sun-filled living room with vaulted ceilings and a skylight that fills the space with natural light. The open kitchen and dining combo features timeless shaker cabinets and plenty of room to gather-and it opens directly to a covered patio, perfect for morning coffee or evening meals outside.The private primary suite includes a full bath and walk-in closet, while two additional bedrooms, a second full bathroom, and a dedicated laundry/utility room complete the thoughtful single-level layout. A newer roof (2023) adds peace of mind and long-term value. Out back, enjoy multiple outdoor living spaces: the covered patio off the dining area, a fenced-in patio with a walkway leading to the fenced portion of the yard, and a large open lawn beyond-ideal for gardening, play, pets, or simply relaxing in nature. With 1,315 square feet of living space on over half an acre, this well-maintained home offers space, privacy, and everyday comfort-ready for its next chapter.
Location
State IN
County Hendricks
Rooms
Main Level Bedrooms 3
Interior
Interior Features Attic Access, Hardwood Floors, Walk-In Closet(s)
Heating Forced Air
Cooling Central Air
Equipment Sump Pump
Fireplace Y
Appliance Dishwasher, Dryer, Electric Water Heater, Microwave, Electric Oven, Refrigerator, Washer, Water Softener Owned
Exterior
Exterior Feature Other
Garage Spaces 2.0
Utilities Available Electricity Connected, Septic System
Building
Story One
Foundation Block
Water Well, Private
Architectural Style Ranch
Structure Type Brick,Wood Brick
New Construction false
Schools
Middle Schools Cascade Middle School
High Schools Cascade Senior High School
School District Mill Creek Community Sch Corp
Read Less
Want to know what your home might be worth? Contact us for a FREE valuation!

Our team is ready to help you sell your home for the highest possible price ASAP

© 2025 All listing information is courtesy of MIBOR Broker Listing Cooperative(R) as distributed by MLS Grid. All rights reserved.






