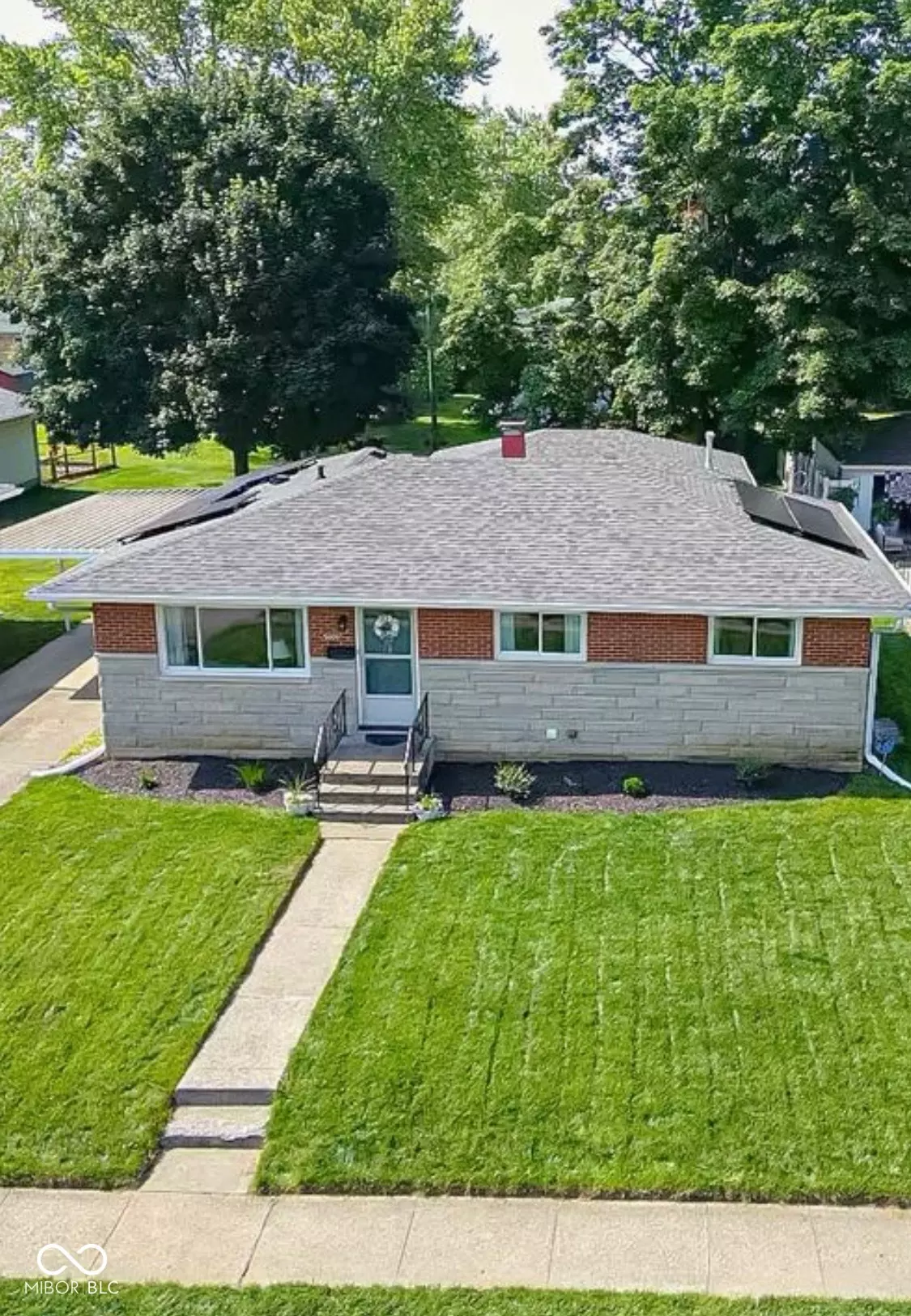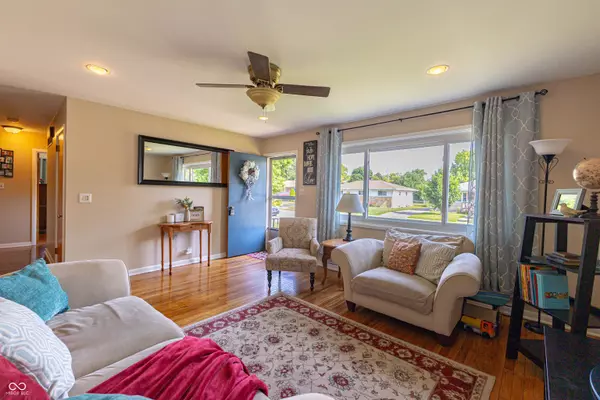$298,747
$349,900
14.6%For more information regarding the value of a property, please contact us for a free consultation.
5609 Meadowood DR Indianapolis, IN 46224
5 Beds
3 Baths
2,214 SqFt
Key Details
Sold Price $298,747
Property Type Single Family Home
Sub Type Single Family Residence
Listing Status Sold
Purchase Type For Sale
Square Footage 2,214 sqft
Price per Sqft $134
Subdivision Meadowood
MLS Listing ID 22044503
Sold Date 10/29/25
Bedrooms 5
Full Baths 2
Half Baths 1
HOA Y/N No
Year Built 1957
Tax Year 2024
Lot Size 9,147 Sqft
Acres 0.21
Property Sub-Type Single Family Residence
Property Description
Charming, Move in Ready Ranch home in heart of Speedway w/Finished Basement. 5 Bedroom, 2.5 bath, over 2200 Sq ft. Enjoy the Living Room & 3 main level bedrooms with original hardwood floors. Updated, eat in Kitchen w/ Stainless Steel Appliances, and Oak Cabinets w/lots of storage. Basement was finished 4 years ago, Family Room area, Mini Kitchen w/full bar and sink. Bedrooms 4 & 5 with egress windows and full bath. Lots of room for the whole family. Sip your coffee out in the enclosed sunroom overlooking the spacious backyard and mature trees. Attached 1 car garage w/storage shelves and brackets. 2 Car Covered Carport next to home. Did I mention the Solar Panels that were added in 2022, which makes the Electric bill avg $12/month. Roof- 2021, HVAC-2019, Water Heater- 2018, Water Softener- 2022, Radon remediation system-2018. Walk to the park/playground just down the street. Close to Indianapolis Motor Speedway, Shopping, Restaurants and less than 5 min drive to interstate. This home is a MUST see!!
Location
State IN
County Marion
Rooms
Basement Daylight, Finished Ceiling, Roughed In
Main Level Bedrooms 3
Kitchen Kitchen Updated
Interior
Interior Features Attic Access, Handicap Accessible Interior, Hardwood Floors, Wood Work Painted, Hi-Speed Internet Availbl
Heating Forced Air, Natural Gas
Cooling Central Air
Equipment Smoke Alarm, Sump Pump Dual
Fireplace Y
Appliance Gas Cooktop, Dishwasher, Disposal, Gas Water Heater, Microwave, Oven, Range Hood, Refrigerator, Water Softener Owned
Exterior
Garage Spaces 2.0
Utilities Available Cable Connected, Natural Gas Connected, Water Connected
Building
Story One
Foundation Concrete Perimeter
Water Public
Architectural Style Ranch
Structure Type Brick
New Construction false
Schools
Elementary Schools Frank H Wheeler Elementary Sch 4
Middle Schools Speedway Junior High School
High Schools Speedway Senior High School
School District School Town Of Speedway
Read Less
Want to know what your home might be worth? Contact us for a FREE valuation!

Our team is ready to help you sell your home for the highest possible price ASAP

© 2025 All listing information is courtesy of MIBOR Broker Listing Cooperative(R) as distributed by MLS Grid. All rights reserved.






