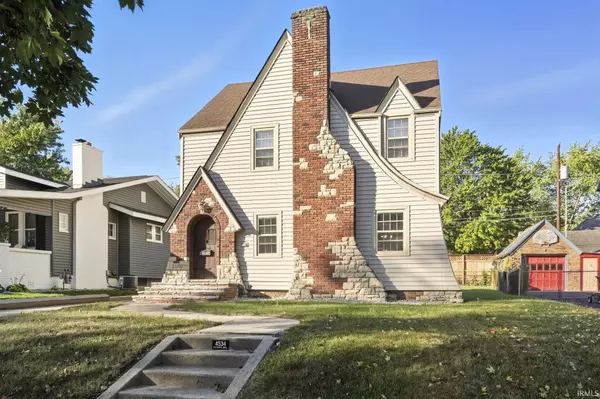$216,000
$219,900
1.8%For more information regarding the value of a property, please contact us for a free consultation.
4534 Beaver Avenue Fort Wayne, IN 46807-2502
3 Beds
1 Bath
1,455 SqFt
Key Details
Sold Price $216,000
Property Type Single Family Home
Sub Type Site-Built Home
Listing Status Sold
Purchase Type For Sale
Square Footage 1,455 sqft
Subdivision Southwood Park
MLS Listing ID 202540222
Sold Date 10/30/25
Style Two Story
Bedrooms 3
Full Baths 1
HOA Fees $6/ann
Abv Grd Liv Area 1,455
Total Fin. Sqft 1455
Year Built 1928
Annual Tax Amount $1,660
Tax Year 2025
Lot Size 6,098 Sqft
Property Sub-Type Site-Built Home
Property Description
Charming Southwood Park Home with Classic Character!!!! Welcome to this inviting 3-bedroom, 1-bath home located in the highly sought-after historic neighborhood of Southwood Park. Full of timeless character, this home showcases beautiful architecture, rich hardwood floors, and natural woodwork throughout. The spacious living room is anchored by a stunning woodburning fireplace, creating a warm and welcoming centerpiece for the home. Thoughtful touches like a vintage clothes chute add to the charm and convenience. A detached 1-car garage and off-street parking provide practical amenities, while the tree-lined streets and historic setting make this a special find. Situated just minutes from Foster Park, Clyde Theatre, Electric Works, Parkview Field, and Fort Wayne's vibrant downtown dining and shopping scene, this home offers the perfect blend of neighborhood charm and city convenience. Don't miss this rare opportunity to own a piece of Fort Wayne's architectural heritage in one of its most beloved neighborhoods!
Location
State IN
County Allen County
Area Allen County
Direction Use your favorite map source.
Rooms
Basement Partial Basement, Unfinished
Dining Room 12 x 15
Kitchen Main, 13 x 8
Interior
Heating Gas, Forced Air
Cooling Window
Flooring Hardwood Floors, Vinyl
Fireplaces Number 1
Fireplaces Type Living/Great Rm
Laundry Basement
Exterior
Parking Features Detached
Garage Spaces 1.0
Amenities Available Attic Pull Down Stairs, Attic Storage, Ceiling Fan(s), Crown Molding, Dryer Hook Up Gas, Laundry-Chute, Natural Woodwork, Near Walking Trail, Range/Oven Hook Up Gas, Stand Up Shower, Tub/Shower Combination, Formal Dining Room, Washer Hook-Up
Roof Type Shingle
Building
Lot Description Level
Story 2
Foundation Partial Basement, Unfinished
Sewer City
Water City
Structure Type Brick,Stone,Vinyl
New Construction No
Schools
Elementary Schools Harrison Hill
Middle Schools Kekionga
High Schools South Side
School District Fort Wayne Community
Read Less
Want to know what your home might be worth? Contact us for a FREE valuation!

Our team is ready to help you sell your home for the highest possible price ASAP

IDX information provided by the Indiana Regional MLS
Bought with Kayla Wigent • RE/MAX Integrity






