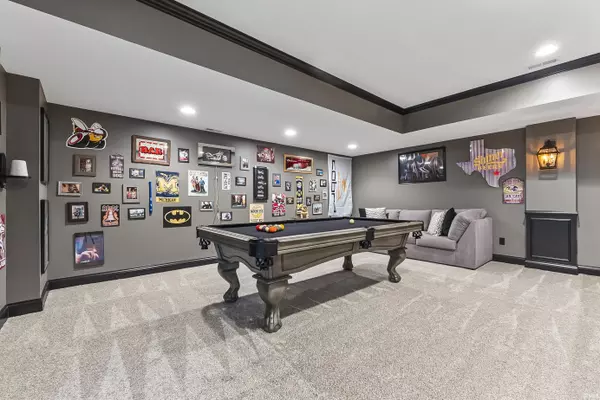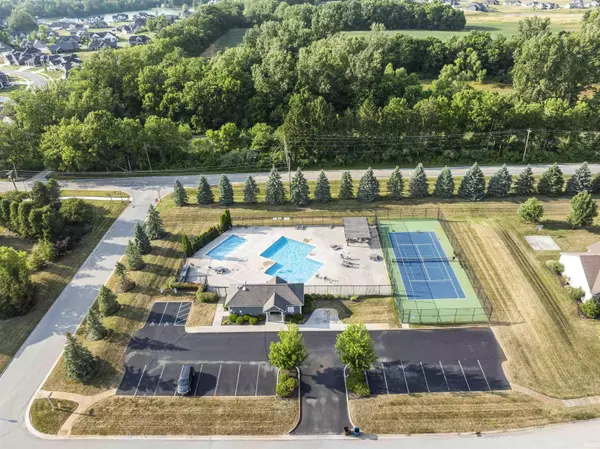$680,000
$694,900
2.1%For more information regarding the value of a property, please contact us for a free consultation.
16246 Aquila Court Huntertown, IN 46748
4 Beds
4 Baths
4,216 SqFt
Key Details
Sold Price $680,000
Property Type Single Family Home
Sub Type Site-Built Home
Listing Status Sold
Purchase Type For Sale
Square Footage 4,216 sqft
Subdivision The Pointe At Twin Eagle(S)
MLS Listing ID 202527855
Sold Date 10/30/25
Style Two Story
Bedrooms 4
Full Baths 3
Half Baths 1
HOA Fees $78/ann
Abv Grd Liv Area 2,617
Total Fin. Sqft 4216
Year Built 2014
Annual Tax Amount $5,891
Lot Size 0.320 Acres
Property Sub-Type Site-Built Home
Property Description
This stunning craftsman-style home in the highly sought-after Twin Eagles community offers over 4,200 sq ft of beautifully updated living space. Fresh interior paint, brand-new carpet throughout, a fully finished basement, and a fenced-in backyard make it truly move-in ready. The main-level suite features a tile shower and freestanding tub, while the second floor includes a loft and two spacious bedrooms. Enjoy a 3-car garage, community pool access, and top-rated Northwest Allen County schools—don't miss this exceptional opportunity!
Location
State IN
County Allen County
Area Allen County
Direction Go north on Coldwater Road, turn left into Twin Eagles, then right onto Aquila Court.
Rooms
Family Room 18 x 18
Basement Daylight, Full Basement, Finished
Dining Room 11 x 11
Kitchen Main, 21 x 15
Interior
Heating Forced Air
Cooling Central Air
Fireplaces Number 1
Fireplaces Type Living/Great Rm
Appliance Dishwasher, Microwave, Refrigerator, Humidifier, Oven-Gas, Sump Pump, Water Heater Electric, Water Softener-Owned, Basketball Goal
Laundry Main, 8 x 7
Exterior
Exterior Feature Swimming Pool
Parking Features Attached
Garage Spaces 3.0
Pool Association
Amenities Available Attic Pull Down Stairs, Ceiling-Tray, Open Floor Plan, Pantry-Walk In, Stand Up Shower, Main Level Bedroom Suite
Building
Lot Description Cul-De-Sac
Story 2
Foundation Daylight, Full Basement, Finished
Sewer Public
Water Public
Architectural Style Craftsman
Structure Type Stone,Vinyl
New Construction No
Schools
Elementary Schools Cedar Canyon
Middle Schools Maple Creek
High Schools Carroll
School District Northwest Allen County
Others
Financing Cash,Conventional,FHA
Read Less
Want to know what your home might be worth? Contact us for a FREE valuation!

Our team is ready to help you sell your home for the highest possible price ASAP

IDX information provided by the Indiana Regional MLS
Bought with Neftali Guevara • CENTURY 21 Bradley Realty, Inc






