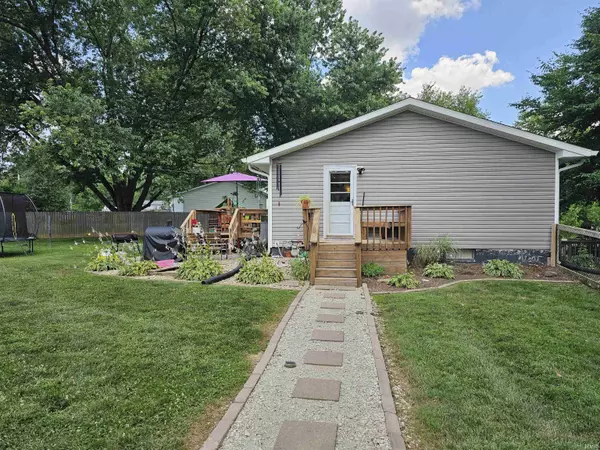$286,250
$299,000
4.3%For more information regarding the value of a property, please contact us for a free consultation.
5390 W Hillcrest Drive Bloomington, IN 47404
3 Beds
2 Baths
1,872 SqFt
Key Details
Sold Price $286,250
Property Type Single Family Home
Sub Type Site-Built Home
Listing Status Sold
Purchase Type For Sale
Square Footage 1,872 sqft
Subdivision Westbrook Downs
MLS Listing ID 202526625
Sold Date 11/03/25
Style One Story
Bedrooms 3
Full Baths 2
Abv Grd Liv Area 1,092
Total Fin. Sqft 1872
Year Built 1965
Annual Tax Amount $2,000
Tax Year 2024
Lot Size 0.750 Acres
Property Sub-Type Site-Built Home
Property Description
This move-in ready ranch-style home offers 1,872 square feet of updated living space, featuring 3 bedrooms and 2 full bathrooms. Situated on a generous ¾-acre corner lot with mature trees, the property boasts a beautifully level backyard—perfect for entertaining or relaxing outdoors. With two separate driveways and a full basement, this home provides ample parking and additional space for storage, hobbies, or future expansion. Gleaming hardwood floors run through most of the home, adding warmth and character to the interior. Located in a welcoming neighborhood with easy access to IN-46 and I-69, you're just minutes from Indiana University, Crane Naval Base, Ivy Tech, shopping centers, and everyday conveniences.
Location
State IN
County Monroe County
Area Monroe County
Zoning RM - Residential Multifamily
Direction 37 North, Take Exit 120B onto IN 46 W towards Ellettsville/ Spencer. Turn Left onto N Ridgewood Dr. Turn Left onto N Brookwood. Turn Left on W Hillcrest Dr. Destination on your left.
Rooms
Basement Partial Basement, Partially Finished, Unfinished, Outside Entrance
Dining Room 10 x 12
Kitchen Main, 11 x 12
Interior
Heating Electric, Forced Air, Heat Pump
Cooling Heat Pump
Flooring Hardwood Floors, Laminate, Ceramic Tile
Fireplaces Type None
Appliance Dishwasher, Microwave, Refrigerator, Washer, Cooktop-Gas, Dryer-Electric, Range-Gas, Sump Pump+Battery Backup, Water Heater Gas, Window Treatment-Blinds
Laundry Lower, 5 x 6
Exterior
Parking Features Attached
Garage Spaces 1.0
Fence Metal, Privacy
Amenities Available Balcony, Breakfast Bar, Cable Ready, Countertops-Laminate, Deck Open, Detector-Smoke, Disposal, Firepit, Garage Door Opener, Home Warranty Included, Landscaped, Natural Woodwork, Stand Up Shower, Tub/Shower Combination, Main Level Bedroom Suite
Roof Type Asphalt
Building
Lot Description Corner, Irregular, Partially Wooded, Rolling, 0-2.9999
Story 1
Foundation Partial Basement, Partially Finished, Unfinished, Outside Entrance
Sewer City
Water City
Architectural Style Ranch
Structure Type Vinyl
New Construction No
Schools
Elementary Schools Edgewood
Middle Schools Edgewood
High Schools Edgewood
School District Richland-Bean Blossom Community Schools
Others
Financing Cash,Conventional,FHA,VA
Read Less
Want to know what your home might be worth? Contact us for a FREE valuation!

Our team is ready to help you sell your home for the highest possible price ASAP

IDX information provided by the Indiana Regional MLS
Bought with Kate Miller • Century 21 Scheetz - Bloomington






