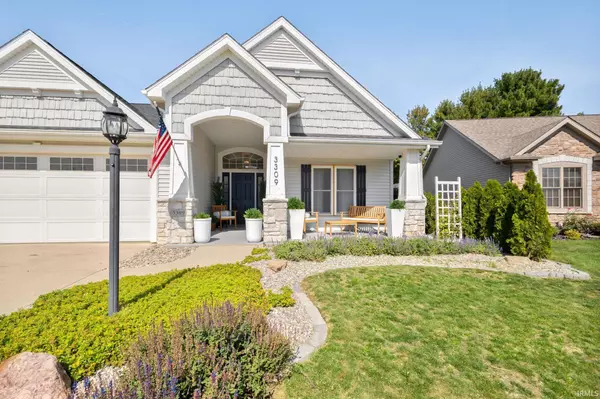$349,900
$349,900
For more information regarding the value of a property, please contact us for a free consultation.
3309 Pickwick Park Lane Goshen, IN 46528
3 Beds
3 Baths
2,750 SqFt
Key Details
Sold Price $349,900
Property Type Single Family Home
Sub Type Site-Built Home
Listing Status Sold
Purchase Type For Sale
Square Footage 2,750 sqft
Subdivision Pickwick Village
MLS Listing ID 202538017
Sold Date 11/03/25
Style One Story
Bedrooms 3
Full Baths 3
HOA Fees $6/ann
Abv Grd Liv Area 1,600
Total Fin. Sqft 2750
Year Built 2010
Annual Tax Amount $3,096
Tax Year 2025
Lot Size 8,276 Sqft
Property Sub-Type Site-Built Home
Property Description
MOTIVATED SELLERS Welcomes you to your dream home, a 3,200 sq ft built by Team Construction, completely refreshed and modernized in 2025 with upgrades that rival new construction. Inside, you'll find all-new paint, trim (Sept. 2025), carpet, and luxury vinyl plank flooring (Sept. 2025), giving every room a fresh and modern feel. The kitchen shines with luxury quartz countertops, brand-new appliances, and custom cabinetry (Sept. 2025), perfect for family meals or entertaining. This home features 3 spacious bedrooms and 3 full bathrooms, all with updated vanities, toilets, and fixtures, (Sept. 2025). Custom shelving adds functionality and character, while a dog door makes life easy for pet owners along with the privacy fenced back yard. As a bonus, two 65-inch TVs and one 85-inch TV are included with the home, making movie nights and game days unforgettable. The finished lower level features a full kitchen and private garage entrance, offering flexibility.
Location
State IN
County Elkhart County
Area Elkhart County
Direction Wilden/CR 45 to Wakefield, then left to Pickwick Park Lane
Rooms
Family Room 29 x 22
Basement Full Basement, Finished, Outside Entrance Only
Dining Room 12 x 12
Kitchen Main, 15 x 12
Interior
Heating Gas, Forced Air
Cooling Central Air
Fireplaces Type None
Appliance Dishwasher, Microwave, Refrigerator, Play/Swing Set, Range-Gas, Water Softener-Owned
Laundry Main
Exterior
Parking Features Attached
Garage Spaces 2.0
Fence Privacy
Amenities Available 1st Bdrm En Suite, Alarm System-Security, Breakfast Bar, Ceilings-Vaulted, Countertops-Stone, Garage Door Opener, Irrigation System, Landscaped, Patio Open, Porch Covered, Main Level Bedroom Suite, Main Floor Laundry
Building
Lot Description Cul-De-Sac, Level
Story 1
Foundation Full Basement, Finished, Outside Entrance Only
Sewer City
Water City
Architectural Style Craftsman
Structure Type Stone,Vinyl
New Construction No
Schools
Elementary Schools Concord Ox Bow
Middle Schools Concord
High Schools Concord
School District Concord Community Schools
Others
Financing Cash,Conventional,FHA,VA
Read Less
Want to know what your home might be worth? Contact us for a FREE valuation!

Our team is ready to help you sell your home for the highest possible price ASAP

IDX information provided by the Indiana Regional MLS
Bought with Leah Sarber • RE/MAX 100 Elkhart






