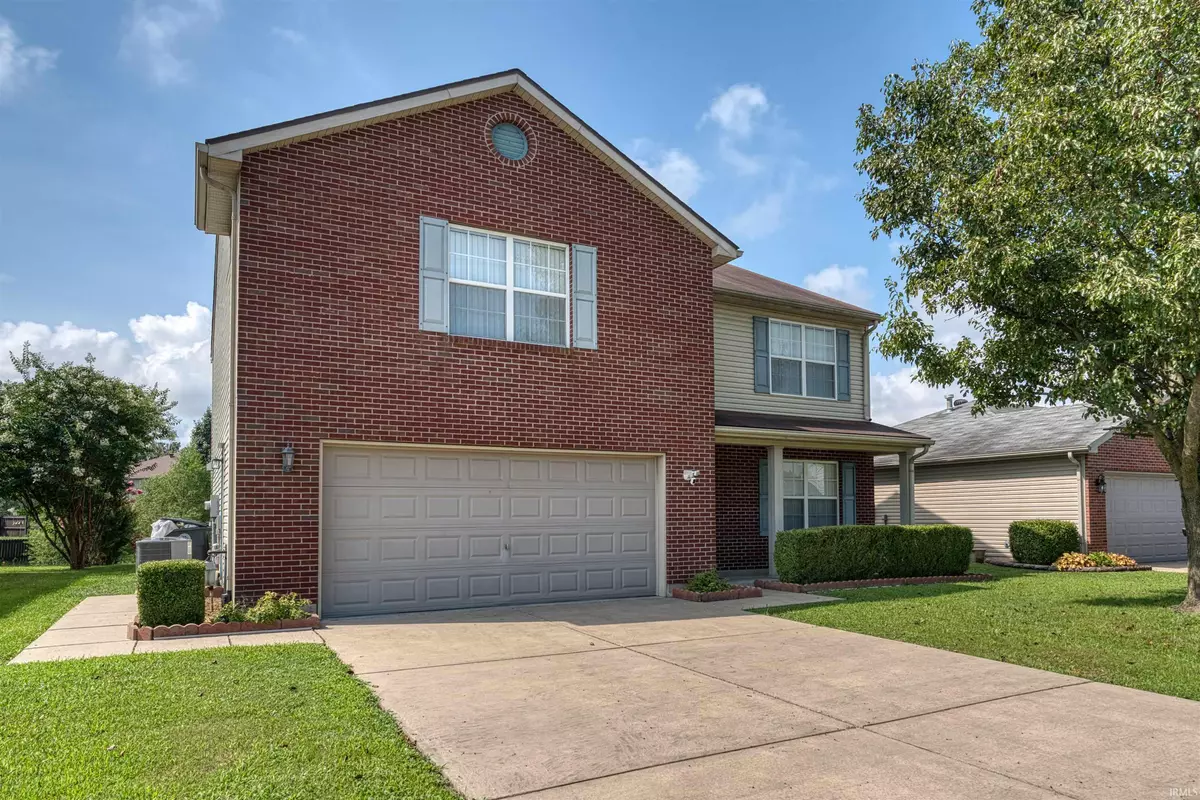$275,000
$279,900
1.8%For more information regarding the value of a property, please contact us for a free consultation.
3401 Yale Drive Evansville, IN 47725
4 Beds
3 Baths
2,578 SqFt
Key Details
Sold Price $275,000
Property Type Single Family Home
Sub Type Site-Built Home
Listing Status Sold
Purchase Type For Sale
Square Footage 2,578 sqft
Subdivision Amhearst Manor
MLS Listing ID 202528728
Sold Date 11/05/25
Style Two Story
Bedrooms 4
Full Baths 2
Half Baths 1
HOA Fees $12/ann
Abv Grd Liv Area 2,578
Total Fin. Sqft 2578
Year Built 2004
Annual Tax Amount $2,785
Tax Year 2025
Lot Size 7,840 Sqft
Property Sub-Type Site-Built Home
Property Description
This pristine, one-owner property boasts a spacious 4-bedroom, 2.5-bathroom layout, with a total of 2,500+ square feet of beautifully maintained living space. The inviting covered front porch offers a warm welcome, leading into the foyer that seamlessly opens into the family room, which effortlessly connects to the living room, creating a versatile and open flow. Overlooking the living room, the eat-in kitchen features ample space for dining and includes a convenient island with bar seating, making it perfect for casual meals, complemented by a nearby half bath for added convenience. Upstairs, the expansive owner's suite offers a generous walk-in closet and a private en suite bathroom equipped with a jacuzzi bathtub and stand-up shower, providing a comfortable and luxurious retreat. The other bedrooms share a well appointed hall bathroom, ensuring convenience and comfort. The landing area functions as a versatile bonus room, offering a flexible space that can be personalized and transformed to meet your specific needs. Outside, an inviting open patio provides an ideal spot for outdoor dining or relaxing while enjoying scenic views of the water feature situated behind the home. Additional amenities include an attached two-car garage, ample storage space, and a convenient location near both the North and East sides of Evansville. This home is perfect for anyone looking for a turn-key home with nothing to do but unpack and enjoy!
Location
State IN
County Vanderburgh County
Area Vanderburgh County
Direction N on Hwy 41, right onto Lynch Rd, right onto Oak Hill Rd, left onto Oaklyn Dr, left onto Stanford Dr, right onto Yale. Home is on the right.
Rooms
Family Room 19 x 13
Basement Slab
Dining Room 13 x 6
Kitchen Main, 13 x 18
Interior
Heating Gas, Forced Air
Cooling Central Air
Flooring Carpet, Tile
Appliance Dishwasher, Washer, Dryer-Electric, Range-Electric, Window Treatment-Blinds
Laundry Main, 5 x 5
Exterior
Parking Features Attached
Garage Spaces 2.0
Fence None
Amenities Available 1st Bdrm En Suite, Breakfast Bar, Ceiling-9+, Ceiling Fan(s), Closet(s) Walk-in, Countertops-Solid Surf, Disposal, Eat-In Kitchen, Foyer Entry, Garage Door Opener, Jet Tub, Home Warranty Included, Kitchen Island, Landscaped, Patio Open, Stand Up Shower, Tub and Separate Shower, Tub/Shower Combination, Main Floor Laundry
Waterfront Description Pond
Roof Type Asphalt
Building
Lot Description Irregular, Level, Waterfront, 0-2.9999, Water View
Story 2
Foundation Slab
Sewer Public
Water Public
Architectural Style Traditional
Structure Type Brick
New Construction No
Schools
Elementary Schools Vogel
Middle Schools North
High Schools North
School District Evansville-Vanderburgh School Corp.
Others
Financing Cash,Conventional
Read Less
Want to know what your home might be worth? Contact us for a FREE valuation!

Our team is ready to help you sell your home for the highest possible price ASAP

IDX information provided by the Indiana Regional MLS
Bought with SWIAR NonMember • NonMember SWIAR






