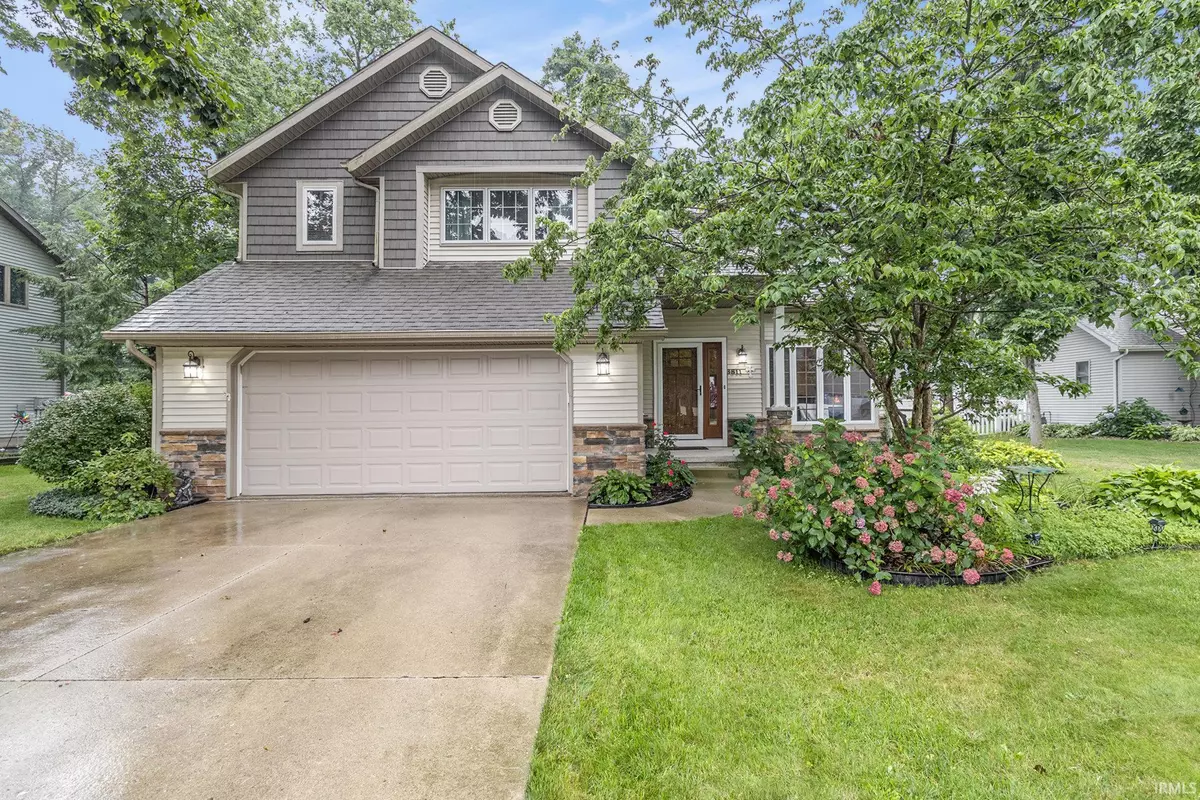$382,500
$387,000
1.2%For more information regarding the value of a property, please contact us for a free consultation.
3811 Dudley Drive Mishawaka, IN 46544
3 Beds
3 Baths
3,118 SqFt
Key Details
Sold Price $382,500
Property Type Single Family Home
Sub Type Site-Built Home
Listing Status Sold
Purchase Type For Sale
Square Footage 3,118 sqft
Subdivision Reverewood
MLS Listing ID 202532974
Sold Date 11/06/25
Style Two Story
Bedrooms 3
Full Baths 2
Half Baths 1
Abv Grd Liv Area 2,318
Total Fin. Sqft 3118
Year Built 1992
Annual Tax Amount $3,842
Tax Year 2024
Lot Size 0.290 Acres
Property Sub-Type Site-Built Home
Property Description
Welcome home to this beautiful and extra spacious 2 story in Reverewood subdivision. Step inside this grand property to find towering vaulted ceilings in the living room, formal dining, large kitchen with range and built in oven for big gatherings, den with built-in bookcases and fireplace, and an addition with large windows giving off amazing lighting. Venture upstairs to find 3 large bedrooms including a master with walk-in closet and master bath with tile shower and a double vanity. Still not enough space? The finished basement provides another large family room and bumps the finished square footage of this home over 3,000! Fully fenced in backyard with open deck for your entertaining pleasures. Above ground pool in the back can stay or go, whichever you desire. This home has fresh paint, newly updated stone front facade (2020), furnace (2022), and water heater (2021).
Location
State IN
County St. Joseph County
Area St. Joseph County
Direction Harrison to Bennington Dr., left on Dudley Court
Rooms
Family Room 25 x 37
Basement Finished
Dining Room 22 x 15
Kitchen Main, 18 x 11
Interior
Heating Gas, Forced Air
Cooling Central Air
Fireplaces Number 1
Fireplaces Type Den, Wood Burning
Appliance Dishwasher, Microwave, Refrigerator, Washer, Dryer-Electric, Oven-Electric, Range-Gas, Water Heater Gas, Wine Chiller
Laundry Main
Exterior
Parking Features Attached
Garage Spaces 2.0
Fence Full, Chain Link
Amenities Available 1st Bdrm En Suite, Attic Storage, Ceiling-Cathedral, Ceiling Fan(s), Closet(s) Walk-in, Crown Molding, Deck Open, Detector-Carbon Monoxide, Detector-Smoke, Disposal, Dryer Hook Up Electric, Garage Door Opener, Irrigation System, Range/Oven Hook Up Gas, Twin Sink Vanity, Tub/Shower Combination, Main Floor Laundry
Roof Type Asphalt
Building
Lot Description Level
Story 2
Foundation Finished
Sewer City
Water City
Structure Type Stone,Vinyl
New Construction No
Schools
Elementary Schools Hums
Middle Schools John Young
High Schools Mishawaka
School District School City Of Mishawaka
Others
Financing Cash,Conventional,FHA
Read Less
Want to know what your home might be worth? Contact us for a FREE valuation!

Our team is ready to help you sell your home for the highest possible price ASAP

IDX information provided by the Indiana Regional MLS
Bought with Rocky Verteramo • Keller Williams Realty Group






