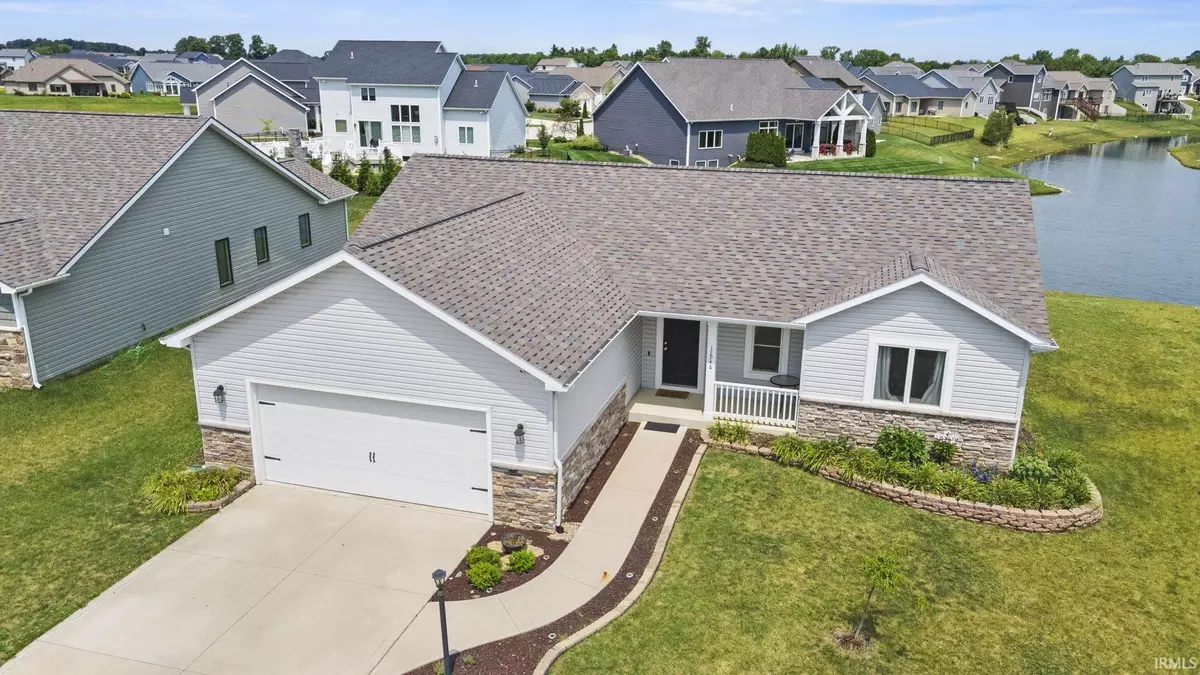$345,000
$349,900
1.4%For more information regarding the value of a property, please contact us for a free consultation.
12946 Magnolia Creek Trail Fort Wayne, IN 46814-5502
3 Beds
3 Baths
2,190 SqFt
Key Details
Sold Price $345,000
Property Type Single Family Home
Sub Type Site-Built Home
Listing Status Sold
Purchase Type For Sale
Square Footage 2,190 sqft
Subdivision Magnolia Meadows
MLS Listing ID 202541553
Sold Date 11/06/25
Style One Story
Bedrooms 3
Full Baths 2
Half Baths 1
HOA Fees $23/ann
Abv Grd Liv Area 1,490
Total Fin. Sqft 2190
Year Built 2016
Annual Tax Amount $2,940
Tax Year 2024
Lot Size 9,147 Sqft
Property Sub-Type Site-Built Home
Property Description
*USDA Zero Down Financing Available* Immaculate ranch home in the desirable Homestead school district! This 3-bedroom, 2.5-bath gem sits on a beautifully landscaped lot with stunning water views and features a fully finished basement—perfect for entertaining. From the moment you arrive, you'll appreciate the well-manicured lawn and inviting curb appeal. Step inside to soaring vaulted ceilings and an open-concept living room and kitchen filled with natural light. The beautifully updated eat-in kitchen flows seamlessly into the living area, where large windows offer picturesque views of the backyard and water. Off the kitchen, two spacious bedrooms share a modern, updated full bath. The private primary suite features a large walk-in closet and a stylish en-suite bath. Downstairs, the finished basement is a true showstopper—complete with a wet bar and beverage fridge, offering an ideal space for game nights, gatherings, or relaxing in comfort. Every inch of this home has been thoughtfully decorated and impeccably maintained. Truly move-in ready!
Location
State IN
County Allen County
Area Allen County
Direction SR 14 to West Hamilton Road; Turn North onto W Hamilton Road; Magnolia is on the left side of the road
Rooms
Basement Partial Basement, Finished
Kitchen Main, 11 x 12
Interior
Heating Gas, Forced Air
Cooling Central Air
Flooring Carpet, Vinyl
Fireplaces Type None
Appliance Dishwasher, Microwave, Refrigerator, Washer, Dryer-Electric, Range-Gas
Laundry Main, 9 x 5
Exterior
Parking Features Attached
Garage Spaces 2.0
Amenities Available 1st Bdrm En Suite, Ceilings-Vaulted, Closet(s) Walk-in, Deck Open, Disposal, Eat-In Kitchen, Garage Door Opener, Kitchen Island, Open Floor Plan, Split Br Floor Plan, Stand Up Shower, Tub/Shower Combination, Main Level Bedroom Suite, Main Floor Laundry, Sump Pump
Waterfront Description Pond
Roof Type Dimensional Shingles
Building
Lot Description Level, Waterfront
Story 1
Foundation Partial Basement, Finished
Sewer City
Water City
Architectural Style Ranch
Structure Type Stone,Vinyl
New Construction No
Schools
Elementary Schools Covington
Middle Schools Woodside
High Schools Homestead
School District Msd Of Southwest Allen Cnty
Others
Financing Cash,Conventional,FHA,USDA,VA
Read Less
Want to know what your home might be worth? Contact us for a FREE valuation!

Our team is ready to help you sell your home for the highest possible price ASAP

IDX information provided by the Indiana Regional MLS
Bought with Bradley Noll • Noll Team Real Estate






