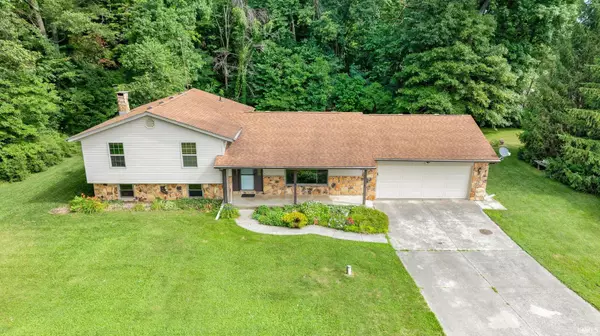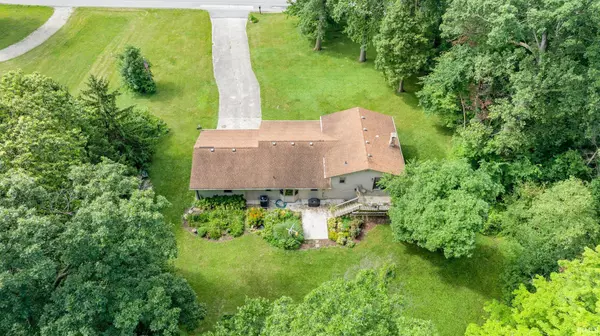$260,000
$298,000
12.8%For more information regarding the value of a property, please contact us for a free consultation.
3091 W 750 N Decatur, IN 46733
3 Beds
3 Baths
3,006 SqFt
Key Details
Sold Price $260,000
Property Type Single Family Home
Sub Type Site-Built Home
Listing Status Sold
Purchase Type For Sale
Square Footage 3,006 sqft
Subdivision Rural
MLS Listing ID 202528258
Sold Date 11/07/25
Style Tri-Level
Bedrooms 3
Full Baths 2
Half Baths 1
Abv Grd Liv Area 2,278
Total Fin. Sqft 3006
Year Built 1977
Annual Tax Amount $2,131
Tax Year 2025
Lot Size 0.870 Acres
Property Sub-Type Site-Built Home
Property Description
This tri-level home with attached two car garage on a finished basement sits on a country lot. It offers three distinctive living areas as well as personal space for family. As you enter the home, you will find the living room which leads to the kitchen, dining area and half bath. The lower level features a brick fireplace, possible home office space, full bath, laundry room and outside access. The lower level also leads to a fourth level, full-finished basement with built-in bar and extra room for social entertainment, as well as extra storage closets. On the upper level, you will find a primary bedroom with two closets and sliding patio doors leading to a deck overlooking the wooded back yard that offers privacy, beautiful views, and a sense of tranquility. The upper-level features two additional large bedrooms and a full bath, as well as further storage in the hallway.
Location
State IN
County Adams County
Area Adams County
Direction From Winchester Road, Go West, Cross over 300W, the property will be on the Northside of the road.
Rooms
Family Room 19 x 24
Basement Partial Basement, Finished
Dining Room 9 x 13
Kitchen Main, 11 x 10
Interior
Heating Electric, Heat Pump
Cooling Heat Pump
Flooring Carpet, Laminate, Vinyl
Fireplaces Number 1
Fireplaces Type Family Rm, Wood Burning, Fireplace Insert
Appliance Dishwasher, Microwave, Refrigerator, Window Treatments, Range-Electric, Sump Pump, Water Filtration System, Water Heater Electric, Water Softener-Owned
Laundry Lower, 5 x 8
Exterior
Parking Features Attached
Garage Spaces 2.0
Amenities Available Attic Pull Down Stairs, Breakfast Bar, Central Vacuum System, Countertops-Laminate, Deck Open, Detector-Smoke, Disposal, Dryer Hook Up Electric, Garage Door Opener, Kitchen Island, Landscaped, Patio Open, Porch Covered, Range/Oven Hook Up Elec, Sump Pump
Roof Type Asphalt
Building
Lot Description Level, Partially Wooded
Foundation Partial Basement, Finished
Sewer Septic
Water Well
Structure Type Stone,Vinyl
New Construction No
Schools
Elementary Schools Bellmont
Middle Schools Bellmont
High Schools Bellmont
School District North Adams Community
Others
Financing Cash,Conventional
Read Less
Want to know what your home might be worth? Contact us for a FREE valuation!

Our team is ready to help you sell your home for the highest possible price ASAP

IDX information provided by the Indiana Regional MLS
Bought with Jessica Arnold • North Eastern Group Realty






