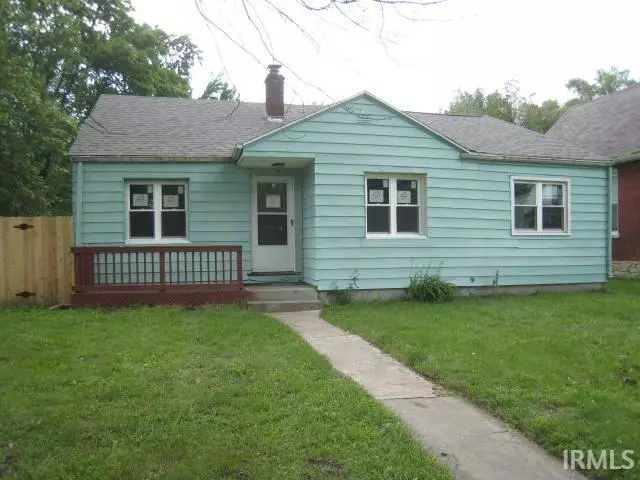$100,000
$114,900
13.0%For more information regarding the value of a property, please contact us for a free consultation.
331 NUSSBAUM Avenue Fort Wayne, IN 46805
3 Beds
1 Bath
1,190 SqFt
Key Details
Sold Price $100,000
Property Type Single Family Home
Sub Type Site-Built Home
Listing Status Sold
Purchase Type For Sale
Square Footage 1,190 sqft
Subdivision H J Rudisills
MLS Listing ID 202526981
Sold Date 11/07/25
Style One and Half Story
Bedrooms 3
Full Baths 1
Abv Grd Liv Area 1,190
Total Fin. Sqft 1190
Year Built 1941
Annual Tax Amount $1,254
Tax Year 2025
Lot Size 7,840 Sqft
Property Sub-Type Site-Built Home
Property Description
A great value & opportunity for an affordable Ranch home with new roof shingles installed in August. Huge 4 car garage and workshop area has new roof shingles and new decking in Aug. Many updates in this home. Ready for you to personalize to your decor. Build equity in this home by painting and making it your own. Upstairs has a potential to add two more rooms. New vinyl plank flooring in kitchen, living room, 3rd bedroom, gathering room, hall and full bath. Partially finished unheated upstairs is not added in the finished sq ft. This offers easy and great storage and lots of potential uses as a cape cod on second floor. Home has 3 bedrooms on the first floor, a living room, kitchen and an extra gathering room that offers flexible uses. New gas water heater in 2025. Home has almost all new replacement windows, including the garage windows. Situated on a large lot with a new wood privacy fence around a big back yard with patio, deck and garden space. Home has an unfinished partial basement and crawl space under the addition. Lot size is estimated due to irregular shape. Walk to the "Old Fort" and cross the bridge to Headwaters Park with water pad for hot days and the skate board park is a short walk too.
Location
State IN
County Allen County
Area Allen County
Direction Lafayette/Spyrun North of downtown to Nussbaum Ave. Left on Nussbaum Ave. Home is on the right at the end of the block.
Rooms
Family Room 15 x 12
Basement Crawl, Partial Basement
Kitchen Main, 11 x 9
Interior
Heating Gas, Forced Air
Cooling None
Flooring Vinyl
Appliance Water Heater Gas
Laundry Basement, 6 x 8
Exterior
Exterior Feature Sidewalks
Parking Features Detached
Garage Spaces 2.0
Amenities Available Attic-Walk-up, Countertops-Laminate, Deck Open, Dryer Hook Up Electric, Foyer Entry, Range/Oven Hk Up Gas/Elec, Garage Utilities
Roof Type Asphalt,Dimensional Shingles
Building
Lot Description Corner, Irregular, Level
Story 1.5
Foundation Crawl, Partial Basement
Sewer City
Water City
Architectural Style Cape Cod
Structure Type Aluminum
New Construction No
Schools
Elementary Schools Forest Park
Middle Schools Lakeside
High Schools North Side
School District Fort Wayne Community
Others
Financing Cash,Conventional,FHA,VA
Read Less
Want to know what your home might be worth? Contact us for a FREE valuation!

Our team is ready to help you sell your home for the highest possible price ASAP

IDX information provided by the Indiana Regional MLS
Bought with J.B. Langas • Hansen Langas, REALTORS & Appraisers






