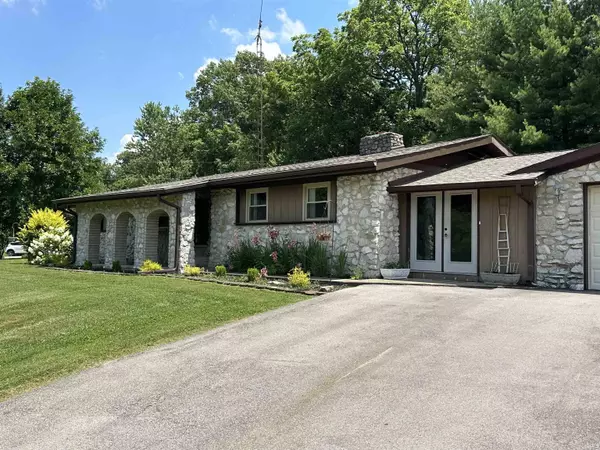$278,500
$284,900
2.2%For more information regarding the value of a property, please contact us for a free consultation.
40 RAMEY DR Mitchell, IN 47446
3 Beds
2 Baths
2,200 SqFt
Key Details
Sold Price $278,500
Property Type Single Family Home
Sub Type Site-Built Home
Listing Status Sold
Purchase Type For Sale
Square Footage 2,200 sqft
MLS Listing ID 202510959
Sold Date 11/10/25
Style One Story
Bedrooms 3
Full Baths 2
Abv Grd Liv Area 2,200
Total Fin. Sqft 2200
Year Built 1973
Annual Tax Amount $896
Tax Year 2025
Lot Size 2.130 Acres
Property Sub-Type Site-Built Home
Property Description
STEP INTO THIS LOVELY ONE OWNER AND VERY WELL MAINTAINED STONE RANCH ON OVER 2.13 BEAUTIFUL ACRES IN A PRIME LOCATION WITH MULTIPLE BUILDING OPPORTUNITIES. WANT ROOM TO PLAY? ENJOY THE LARGE FRONT AND SIDE YARD AREAS OF THIS PROPERTY MADE PERFECT FOR THOSE BASEBALL NIGHTS! FEATURING 3 BEDROOMS, 2 FULL BATHROOMS, LIVING ROOM WITH BEAUTIFUL STONE FIREPLACE, EAT IN KITCHEN, OFFICE AREA, 2 CAR ATTACHED GARAGE AND SO MUCH MORE! RELAX ON THE COVERED FRONT PATIO ACCENTED BY ORNATE ARCHWAYS OR ENTERTAIN THOSE GUESTS ON THE LARGE REAR PATIO WITH EASY ACCESS TO THE KITCHEN! LOVELY ASPHALT DRIVEWAY GREETS YOU THE MOMENT YOU ENTER THE CUL DE SAC AND WITNESS THE HOMES BEAUTY! ALL APPLIANCES ARE INCLUDED WITH THE HOME!
Location
State IN
County Lawrence County
Area Lawrence County
Direction FROM HWY 37 MITCHELL, EAST ON BOONE LANE, RIGHT ON RAMEY DR, HOME ON THE LEFT IN THE CUL-DE-SAC
Rooms
Family Room 16 x 13
Basement Crawl
Kitchen Main, 35 x 15
Interior
Heating Electric
Cooling Central Air
Flooring Carpet, Laminate, Tile
Fireplaces Number 1
Fireplaces Type Living/Great Rm
Appliance Dishwasher, Microwave, Refrigerator, Washer, Window Treatments, Dryer-Electric, Oven-Electric, Range-Electric, Water Heater Electric, Basketball Goal
Laundry Main, 8 x 6
Exterior
Parking Features Attached
Garage Spaces 2.0
Amenities Available 1st Bdrm En Suite, Breakfast Bar, Cable Ready, Ceiling Fan(s), Detector-Smoke, Dryer Hook Up Electric, Eat-In Kitchen, Foyer Entry, Garage Door Opener, Home Warranty Included, Kitchen Island, Landscaped, Patio Covered, Patio Open, RV Parking, Stand Up Shower, Tub/Shower Combination, Main Level Bedroom Suite, Main Floor Laundry, Washer Hook-Up, Custom Cabinetry, Garage Utilities
Roof Type Shingle
Building
Lot Description Cul-De-Sac, Partially Wooded, Rolling, 0-2.9999
Story 1
Foundation Crawl
Sewer Septic
Water Well
Architectural Style Ranch
Structure Type Metal,Shingle,Stone
New Construction No
Schools
Elementary Schools Burris/Hatfield
Middle Schools Mitchell
High Schools Mitchell
School District Mitchell Community Schools
Others
Financing Cash,Conventional,FHA,USDA,VA
Read Less
Want to know what your home might be worth? Contact us for a FREE valuation!

Our team is ready to help you sell your home for the highest possible price ASAP

IDX information provided by the Indiana Regional MLS
Bought with David Mullis • Keach & Grove Real Estate, LLC






