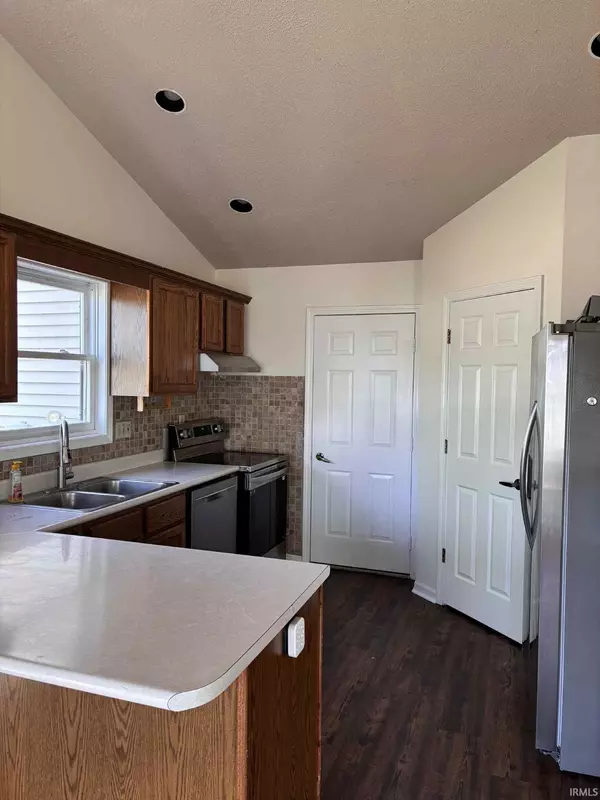$285,000
$299,900
5.0%For more information regarding the value of a property, please contact us for a free consultation.
1203 Elm Street Auburn, IN 46706
3 Beds
2 Baths
1,482 SqFt
Key Details
Sold Price $285,000
Property Type Single Family Home
Sub Type Site-Built Home
Listing Status Sold
Purchase Type For Sale
Square Footage 1,482 sqft
Subdivision Duesenberg Place
MLS Listing ID 202540416
Sold Date 11/10/25
Style One Story
Bedrooms 3
Full Baths 2
Abv Grd Liv Area 1,482
Total Fin. Sqft 1482
Year Built 1991
Annual Tax Amount $2,412
Lot Size 8,712 Sqft
Property Sub-Type Site-Built Home
Property Description
Welcome home to this beautifully updated 3 bedroom, 2 bath ranch located on a spacious corner lot in a quiet, well maintained subdivision. Step inside to find fresh interior paint, brand new flooring throughout, and updated bathrooms and light fixtures that add a modern touch. Enjoy the versatility of a bright 3 season room, perfect for entertaining year round. The partially finished basement offers additional living space, ideal for a home office, gym or rec room. a rare find, the oversized 3 bay garage provides ample room for vehicles, storage or a workshop. Just a short walk to the neighborhood park, this home offers the perfect blend of comfort, convenience and community.
Location
State IN
County Dekalb County
Area Dekalb County
Zoning R1
Direction 7th St. to Duesenberg Dr. North on Duesenberg Dr. to Elm St. East on Elm St. Property on corner of Elm & Duesenberg Sts.
Rooms
Basement Partial Basement, Partially Finished
Kitchen Main, 11 x 12
Interior
Heating Gas, Forced Air
Cooling Central Air
Flooring Carpet, Laminate
Fireplaces Number 1
Fireplaces Type Basement
Appliance Dishwasher, Microwave, Refrigerator, Window Treatments, Range-Electric, Water Heater Gas, Water Softener-Owned
Laundry Basement
Exterior
Parking Features Attached
Garage Spaces 2.0
Amenities Available Attic Pull Down Stairs, Attic Storage, Garage Door Opener, Porch Covered
Roof Type Asphalt
Building
Lot Description Level, 15+
Story 1
Foundation Partial Basement, Partially Finished
Sewer City
Water City
Architectural Style Ranch
Structure Type Brick,Vinyl
New Construction No
Schools
Elementary Schools J.R. Watson
Middle Schools Dekalb
High Schools Dekalb
School District Dekalb Central United
Others
Financing Cash,Conventional,FHA,USDA,VA
Read Less
Want to know what your home might be worth? Contact us for a FREE valuation!

Our team is ready to help you sell your home for the highest possible price ASAP

IDX information provided by the Indiana Regional MLS
Bought with Paula Albright • Wible Realty






