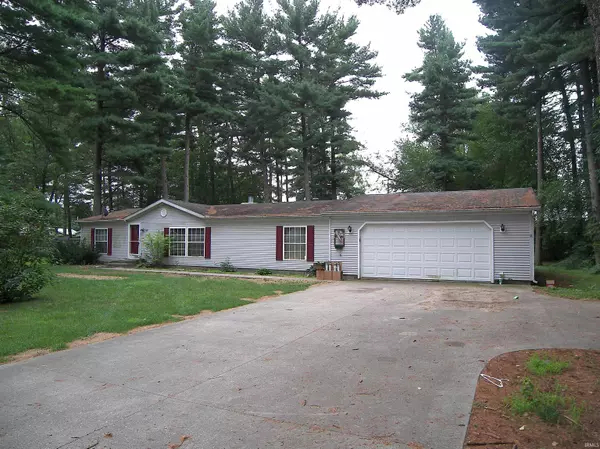$93,000
$93,000
For more information regarding the value of a property, please contact us for a free consultation.
2631 E Pine Drive Warsaw, IN 46582
3 Beds
2 Baths
1,512 SqFt
Key Details
Sold Price $93,000
Property Type Mobile Home
Sub Type Manuf. Home/Mobile Home
Listing Status Sold
Purchase Type For Sale
Square Footage 1,512 sqft
Subdivision The Pines
MLS Listing ID 202533981
Sold Date 11/13/25
Style One Story
Bedrooms 3
Full Baths 2
Abv Grd Liv Area 1,512
Total Fin. Sqft 1512
Year Built 1999
Annual Tax Amount $794
Tax Year 2025
Lot Size 0.360 Acres
Property Sub-Type Manuf. Home/Mobile Home
Property Description
Vinyl sided 3 bedroom 2 bath ranch with attached 2 car garage in The Pines Subdivision just minutes north of Warsaw. Generous sized living room with stone fronted fireplace, decent sized kitchen with an abundance of cabinetry and counter top space, dining room with glass slider leading to the rear deck overlooking the privacy fenced rear yard. Amenities include: vaulted ceilings, split BR floor plan, insulated windows, GFA heat, 200 amp breaker box, modern septic system, 4 inch well, NIPSCO natural gas, REMC electric (with fiber optic internet available). Plenty of off-street parking with the 24x30 garage and concrete driveway (with basketball area). Lender Short Sale, property sold in as-is condition, won't qualify for most financing programs but affordably priced.
Location
State IN
County Kosciusko County
Area Kosciusko County
Direction North on Husky Trail becomes 100 E. East on 450 N, enter The Pines by turning north on Pine Drive, curves left/west, follow towards the end, south side of the street.
Rooms
Basement Crawl
Dining Room 9 x 9
Kitchen Main, 15 x 8
Interior
Heating Gas, Forced Air
Cooling Central Air
Flooring Carpet, Laminate
Fireplaces Number 1
Fireplaces Type Living/Great Rm, One
Appliance Water Heater Electric
Laundry Main, 5 x 3
Exterior
Exterior Feature None
Parking Features Attached
Garage Spaces 2.0
Fence Partial, Privacy, Wood
Amenities Available 1st Bdrm En Suite, Cable Available, Ceiling Fan(s), Deck Open, Dryer Hook Up Electric, Range/Oven Hook Up Gas, Split Br Floor Plan, Stand Up Shower, Tub/Shower Combination, Formal Dining Room, Garage-Heated, Washer Hook-Up
Roof Type Shingle
Building
Lot Description Level
Story 1
Foundation Crawl
Sewer Septic
Water Well
Architectural Style Ranch
Structure Type Vinyl
New Construction No
Schools
Elementary Schools Leesburg
Middle Schools Lakeview
High Schools Warsaw
School District Warsaw Community
Others
Financing Cash,Conventional
Read Less
Want to know what your home might be worth? Contact us for a FREE valuation!

Our team is ready to help you sell your home for the highest possible price ASAP

IDX information provided by the Indiana Regional MLS
Bought with Dave Blackwell • Blackwell Real Estate






