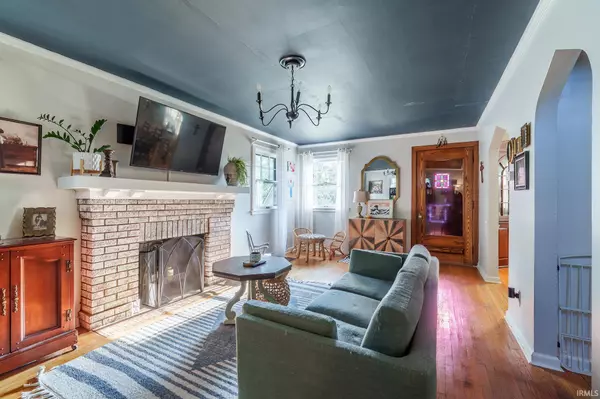$209,500
$209,500
For more information regarding the value of a property, please contact us for a free consultation.
4206 Tacoma Avenue Fort Wayne, IN 46807-2649
3 Beds
2 Baths
1,611 SqFt
Key Details
Sold Price $209,500
Property Type Single Family Home
Sub Type Site-Built Home
Listing Status Sold
Purchase Type For Sale
Square Footage 1,611 sqft
Subdivision Southwood Park
MLS Listing ID 202532547
Sold Date 11/14/25
Style Two Story
Bedrooms 3
Full Baths 1
Half Baths 1
HOA Fees $3/ann
Abv Grd Liv Area 1,443
Total Fin. Sqft 1611
Year Built 1926
Annual Tax Amount $2,216
Tax Year 2025
Lot Size 4,791 Sqft
Property Sub-Type Site-Built Home
Property Description
Welcome to 4206 Tacoma Avenue, a beautifully maintained 3-bedroom, 1.5-bath Tudor-style home in the heart of Fort Wayne's sought-after Southwood Park neighborhood. This timeless residence showcases original hardwood floors, elegant arched doorways, and classic built-ins that add warmth and character throughout. The inviting living spaces flow seamlessly, offering both comfort and style. A partially-finished basement provides versatile flex space for a home office, family or game room. Enjoy relaxing mornings or quiet evenings on the screened-in back porch, overlooking a fully fenced backyard that provides privacy and a perfect spot for entertaining. With its blend of historic charm and modern conveniences, this home is truly move-in ready. Located near parks, schools, shopping, and dining, you will love this home and its vibrant community.
Location
State IN
County Allen County
Area Allen County
Direction W Rudisill Blvd to Tacoma.
Rooms
Family Room 14 x 12
Basement Partial Basement, Partially Finished
Dining Room 14 x 11
Kitchen Main, 14 x 9
Interior
Heating Gas, Forced Air
Cooling Central Air
Fireplaces Number 1
Fireplaces Type Living/Great Rm
Appliance Dishwasher, Microwave, Refrigerator, Washer, Dryer-Gas, Range-Gas
Laundry Lower, 0 x 0
Exterior
Parking Features Detached
Garage Spaces 1.0
Amenities Available Ceiling Fan(s), Disposal, Dryer Hook Up Gas, Near Walking Trail, Porch Enclosed, Range/Oven Hook Up Elec
Building
Lot Description Level
Story 2
Foundation Partial Basement, Partially Finished
Sewer City
Water City
Structure Type Wood
New Construction No
Schools
Elementary Schools Harrison Hill
Middle Schools Kekionga
High Schools South Side
School District Fort Wayne Community
Read Less
Want to know what your home might be worth? Contact us for a FREE valuation!

Our team is ready to help you sell your home for the highest possible price ASAP

IDX information provided by the Indiana Regional MLS
Bought with Teri Litwinko • Estate Advisors LLC






