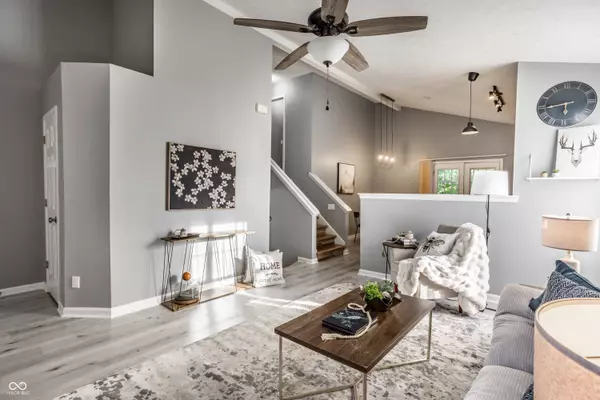$260,000
$260,000
For more information regarding the value of a property, please contact us for a free consultation.
555 Grand Woods DR Indianapolis, IN 46224
3 Beds
2 Baths
1,740 SqFt
Key Details
Sold Price $260,000
Property Type Single Family Home
Sub Type Single Family Residence
Listing Status Sold
Purchase Type For Sale
Square Footage 1,740 sqft
Price per Sqft $149
Subdivision Speedway Woods
MLS Listing ID 22065588
Sold Date 11/14/25
Bedrooms 3
Full Baths 2
HOA Fees $21/ann
HOA Y/N Yes
Year Built 1995
Tax Year 2024
Lot Size 0.280 Acres
Acres 0.28
Property Sub-Type Single Family Residence
Property Description
Welcome to your new home at 555 Grand Woods Dr! This charming 3-bedroom, 2-bathroom house is a true gem, perfect for those seeking a tranquil retreat without sacrificing convenience. Step inside and feel the warmth of this inviting 1,740 sqft home, designed for comfortable living. The spacious layout provides plenty of room to relax and entertain. Don't miss the finished basement that will be the perfect bonus room for more activities! From an updated kitchen, to modern light fixtures, great paint colors, the interior of this home is sure to please. And if that isn't enough enjoy your private oversized deck and watch all of the wildlife that is sure to greet you! Nestled in a peaceful Indianapolis neighborhood, you'll be just minutes from I-465, giving you quick and easy access to downtown Indy and local universities. This is more than a house; it's a place to call home.
Location
State IN
County Marion
Rooms
Basement Finished
Main Level Bedrooms 2
Kitchen Kitchen Updated
Interior
Interior Features Cathedral Ceiling(s), Walk-In Closet(s), Wood Work Painted, Eat-in Kitchen, Entrance Foyer, Pantry, Vaulted Ceiling(s)
Heating Forced Air, Natural Gas
Cooling Central Air
Equipment Smoke Alarm, Sump Pump
Fireplace Y
Appliance Dishwasher, Dryer, Disposal, Gas Water Heater, MicroHood, Gas Oven, Refrigerator, Washer, Microwave
Exterior
Exterior Feature Smart Lock(s)
Garage Spaces 2.0
Utilities Available Cable Available
View Y/N true
View Trees/Woods
Building
Story Tri-Level
Foundation Concrete Perimeter
Water Public
Architectural Style Split Level
Structure Type Vinyl With Brick,Brick
New Construction false
Schools
High Schools Ben Davis Ninth Grade Center
School District Msd Wayne Township
Others
HOA Fee Include Association Home Owners,Entrance Common,Insurance,Maintenance,Nature Area,Management,Snow Removal
Ownership Mandatory Fee
Read Less
Want to know what your home might be worth? Contact us for a FREE valuation!

Our team is ready to help you sell your home for the highest possible price ASAP

© 2025 All listing information is courtesy of MIBOR Broker Listing Cooperative(R) as distributed by MLS Grid. All rights reserved.






