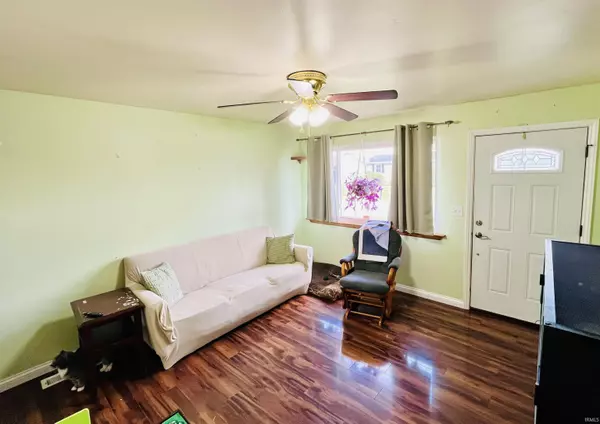$157,000
$150,000
4.7%For more information regarding the value of a property, please contact us for a free consultation.
3116 N 11th Avenue Evansville, IN 47720
3 Beds
1 Bath
875 SqFt
Key Details
Sold Price $157,000
Property Type Single Family Home
Sub Type Site-Built Home
Listing Status Sold
Purchase Type For Sale
Square Footage 875 sqft
Subdivision Northmoor
MLS Listing ID 202540347
Sold Date 11/14/25
Style One Story
Bedrooms 3
Full Baths 1
Abv Grd Liv Area 875
Total Fin. Sqft 875
Year Built 1963
Annual Tax Amount $843
Tax Year 2024
Lot Size 8,712 Sqft
Property Sub-Type Site-Built Home
Property Description
Charming All-Brick Home on a Spacious Corner Lot! This one level 3-bedroom, 1-bath home offers classic curb appeal and great functionality. Nestled on a generous corner lot, the property features a fully fenced backyard—perfect for privacy, entertaining, or play. The detached two-car garage includes a convenient covered breezeway connecting to the home, plus an additional storage shed for all your extras. Inside, you'll find newer appliances, with the washer and dryer included! Don't miss out on this well-maintained gem that's ready for its next owner.
Location
State IN
County Vanderburgh County
Area Vanderburgh County
Zoning R-1 One-Family Residence
Direction West on Lloyd to Saint Joseph Ave, Turn right (north) on to Saint Joseph Ave follow to Allens lane turn right (east) follow to Eleventh Ave turn Left (north) home is on the left.
Rooms
Basement Crawl
Kitchen Main, 10 x 13
Interior
Heating Gas, Forced Air
Cooling Central Air
Flooring Hardwood Floors, Tile, Vinyl
Appliance Dishwasher, Microwave, Refrigerator, Washer, Window Treatments, Dryer-Electric, Range-Electric, Water Heater Gas
Laundry Main
Exterior
Parking Features Detached
Garage Spaces 2.0
Fence Privacy, Wood
Amenities Available Cable Available, Detector-Smoke, Disposal, Dryer Hook Up Electric, Eat-In Kitchen, Main Floor Laundry, Washer Hook-Up
Roof Type Shingle
Building
Lot Description Level
Story 1
Foundation Crawl
Sewer City
Water City
Architectural Style Ranch
Structure Type Brick
New Construction No
Schools
Elementary Schools Cedar Hall
Middle Schools Cedar Hall
High Schools Central
School District Evansville-Vanderburgh School Corp.
Others
Financing Cash,Conventional,FHA,VA
Read Less
Want to know what your home might be worth? Contact us for a FREE valuation!

Our team is ready to help you sell your home for the highest possible price ASAP

IDX information provided by the Indiana Regional MLS
Bought with Trae Dauby • Dauby Real Estate






