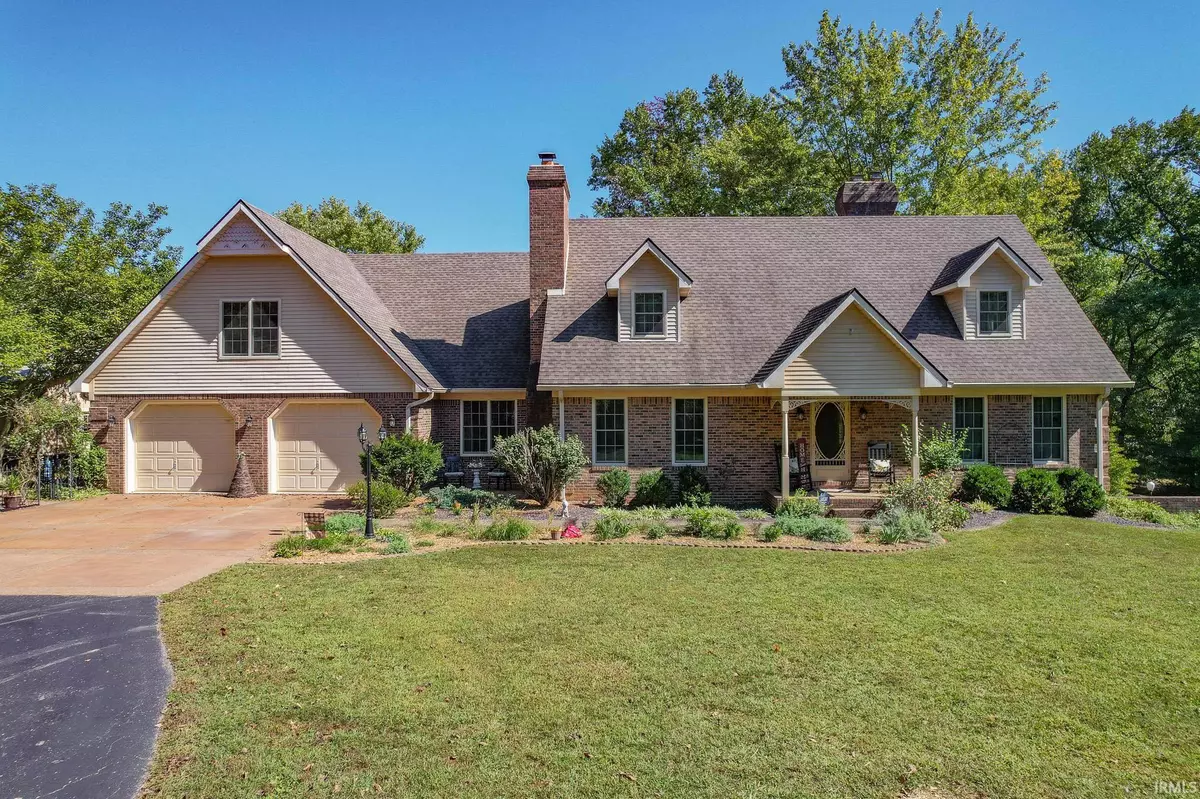$830,000
$795,000
4.4%For more information regarding the value of a property, please contact us for a free consultation.
9425 Motz Road Evansville, IN 47720-7995
4 Beds
4 Baths
5,762 SqFt
Key Details
Sold Price $830,000
Property Type Single Family Home
Sub Type Site-Built Home
Listing Status Sold
Purchase Type For Sale
Square Footage 5,762 sqft
MLS Listing ID 202541141
Sold Date 11/19/25
Style One and Half Story
Bedrooms 4
Full Baths 3
Half Baths 1
Abv Grd Liv Area 3,828
Total Fin. Sqft 5762
Year Built 1982
Annual Tax Amount $4,863
Tax Year 2025
Lot Size 9.210 Acres
Property Sub-Type Site-Built Home
Property Description
Nestled on over 9 serene acres, this custom-built 4 bedroom, 3.5 bath traditional home combines timeless style with thoughtful updates and exceptional craftsmanship on Evansville's West Side. Step inside from the covered front porch into a welcoming foyer that opens to the first living room with doors leading to a back patio. A second cozy living area features a wood-burning fireplace and flows easily into the spacious eat-in kitchen with quartz countertops, a kitchen island, tiled backsplash, and ample cabinet space. A formal dining room sits just off the kitchen, ideal for gatherings. The main-floor primary suite feels like a retreat, complete with its own fireplace and an upgraded ensuite showcasing a twin-sink vanity, standing shower, and a striking sunken bathtub. Upstairs are two comfortable bedrooms and a full bath, while a separate staircase leads to the fourth bedroom and a bonus room above the garage. The walk-out basement is a true showstopper—featuring beamed ceilings, a massive wood-burning fireplace, a full bar, another fireplace in a secondary sitting area, a remodeled full bath, and a second kitchen with stainless steel appliances and a cellar/pantry. Outdoor spaces are just as impressive, with 9.21 partially wooded acres including a private 1.25-acre stocked pond, complete with a charming cabin and pergola overlooking the water. Enjoy beautifully landscaped tiered patios, a brick-fenced courtyard, an outdoor grill area, and plenty of space for entertaining. Additional highlights include a 2.5-car attached garage, a massive detached pole barn with a full workshop, RV carport, and garden shed. Thoughtful updates include remodeled baths and kitchens, new windows, newly replaced pond overflow, and more. With its quiet location, inviting living spaces, and stunning natural surroundings, this home offers the perfect blend of comfort, quality, and tranquility.
Location
State IN
County Vanderburgh County
Area Vanderburgh County
Direction From Diamond Ave (Hwy 66): N on Cynthiana Rd (Hwy 65); NW on St. Wendell Rd; left onto Motz Rd to home on right.
Rooms
Family Room 18 x 14
Basement Full Basement, Walk-Out Basement, Finished
Dining Room 14 x 13
Kitchen Main, 24 x 13
Interior
Heating Forced Air
Cooling Central Air
Flooring Hardwood Floors, Carpet, Tile, Vinyl
Fireplaces Number 4
Fireplaces Type Family Rm, Living/Great Rm, Rec Rm, Wood Burning
Laundry Main, 16 x 11
Exterior
Parking Features Attached
Garage Spaces 2.5
Fence None
Amenities Available Bar, Breakfast Bar, Built-In Speaker System, Built-In Bookcase, Built-In Home Theatre, Ceiling-9+, Ceiling Fan(s), Ceilings-Beamed, Ceilings-Vaulted, Closet(s) Walk-in, Countertops-Stone, Crown Molding, Eat-In Kitchen, Foyer Entry, Garden Tub, Jet Tub, Kitchen Island, Landscaped, Pantry-Walk In, Patio Open, Porch Covered, Split Br Floor Plan, Twin Sink Vanity, Tub and Separate Shower, Tub/Shower Combination, Main Level Bedroom Suite, Formal Dining Room, Main Floor Laundry, Custom Cabinetry, Jack & Jill Bath
Waterfront Description Pond
Building
Lot Description Partially Wooded, Rolling, 6-9.999, Lake
Story 1.5
Foundation Full Basement, Walk-Out Basement, Finished
Sewer Septic
Water Well
Architectural Style Traditional
Structure Type Brick,Vinyl
New Construction No
Schools
Elementary Schools Cynthia Heights
Middle Schools Helfrich
High Schools Francis Joseph Reitz
School District Evansville-Vanderburgh School Corp.
Others
Financing Cash,Conventional,FHA,USDA,VA
Read Less
Want to know what your home might be worth? Contact us for a FREE valuation!

Our team is ready to help you sell your home for the highest possible price ASAP

IDX information provided by the Indiana Regional MLS
Bought with JD Opel • F.C. TUCKER EMGE






