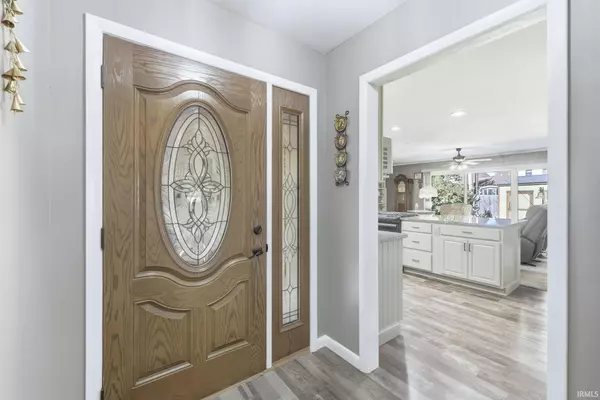$290,000
$299,000
3.0%For more information regarding the value of a property, please contact us for a free consultation.
4204 W Beechwood Avenue Muncie, IN 47304
3 Beds
2 Baths
2,042 SqFt
Key Details
Sold Price $290,000
Property Type Single Family Home
Sub Type Site-Built Home
Listing Status Sold
Purchase Type For Sale
Square Footage 2,042 sqft
Subdivision Oak Point
MLS Listing ID 202541450
Sold Date 11/24/25
Style One Story
Bedrooms 3
Full Baths 2
Abv Grd Liv Area 2,042
Total Fin. Sqft 2042
Year Built 1961
Annual Tax Amount $1,777
Tax Year 2025
Lot Size 0.280 Acres
Property Sub-Type Site-Built Home
Property Description
Beautifully updated ranch in the Oak Point subdivision offers so many great features! The inviting, covered front porch & courtyard welcomes you to step inside. Special features are the updated kitchen offering beautiful cabinetry, glass tile backsplash, farm sink, quartz counter tops, stainless appliances including the gas range, refrigerator, microwave & dishwasher, plus the oversized breakfast bar overlooking the cozy family room with built in book shelves on each side of the gas fireplace. The living/dining room opens to the sun room overlooking the nicely landscaped back yard. Both bathrooms are recently updated & offer walk in showers. The utility closet is conveniently located off the kitchen area. Other great features are the newer tankless water heater, a water softener, oversized closets for storage, the extra lg. 2 car garage with newer epoxy floor, attic pull down stairs, & storage wall of cabinets. There is a newer garden shed in the back yard for more storage. Conveniently located to the hospital, university, and walking trail. This is truly a very special home just waiting for a new owner! DR Chandelier & large bell in back yard are reserved. Title work has already been started at IN Title Co.
Location
State IN
County Delaware County
Area Delaware County
Direction W. on Riverside Ave to Chinquapin, W. on Beechwood to 4204 on Right.
Rooms
Family Room 23 x 13
Basement Crawl
Kitchen Main, 20 x 10
Interior
Heating Gas, Forced Air
Cooling Central Air
Flooring Carpet, Tile, Other
Fireplaces Number 1
Fireplaces Type Family Rm, Gas Log
Appliance Dishwasher, Microwave, Refrigerator, Range-Gas, Water Heater Tankless, Water Softener-Owned
Laundry Main
Exterior
Parking Features Attached
Garage Spaces 2.0
Amenities Available 1st Bdrm En Suite, Attic Pull Down Stairs, Breakfast Bar, Built-In Bookcase, Countertops-Stone, Disposal, Garage Door Opener, Landscaped, Porch Covered, Range/Oven Hook Up Gas, Utility Sink, Stand Up Shower, Custom Cabinetry
Roof Type Dimensional Shingles
Building
Lot Description Level, Partially Wooded
Story 1
Foundation Crawl
Sewer City
Water City
Architectural Style Ranch
Structure Type Brick,Cedar
New Construction No
Schools
Elementary Schools Westview
Middle Schools Northside
High Schools Central
School District Muncie Community Schools
Others
Financing Cash,Conventional,FHA,VA
Read Less
Want to know what your home might be worth? Contact us for a FREE valuation!

Our team is ready to help you sell your home for the highest possible price ASAP

IDX information provided by the Indiana Regional MLS
Bought with Merry Schwindt • Coldwell Banker Real Estate Group






